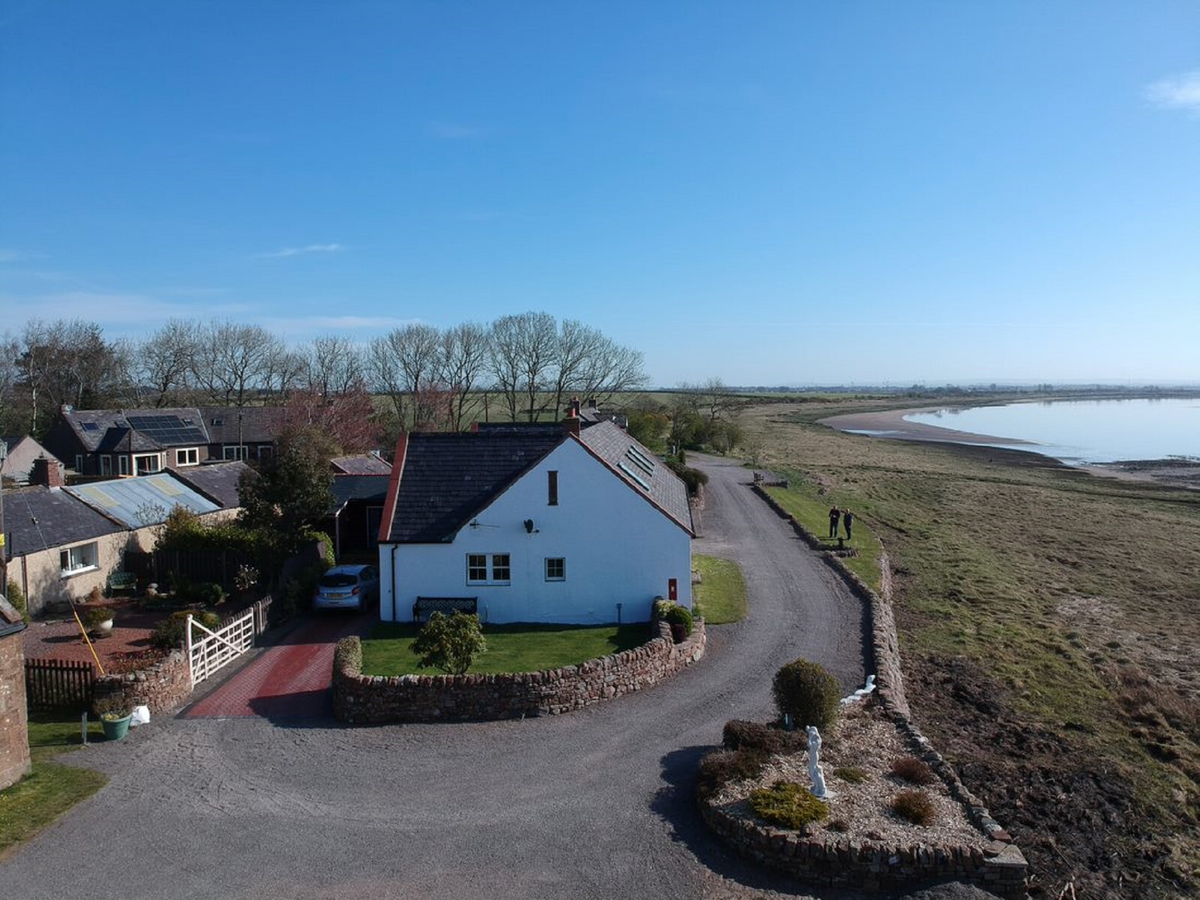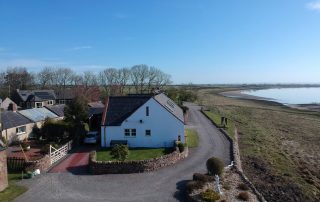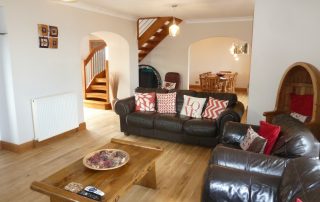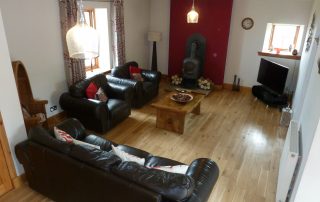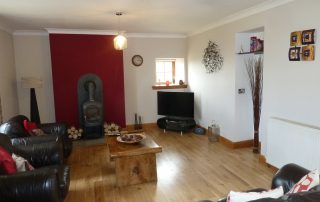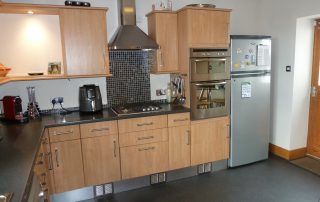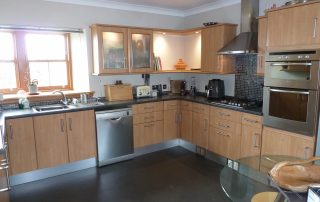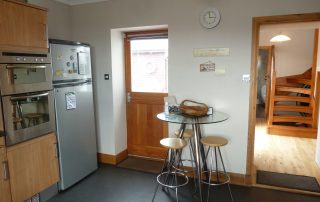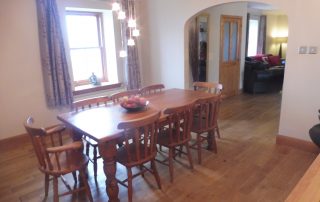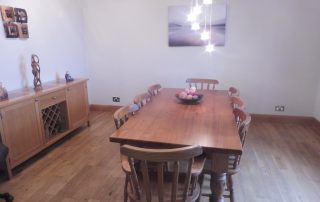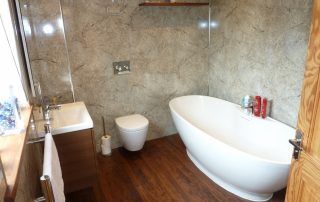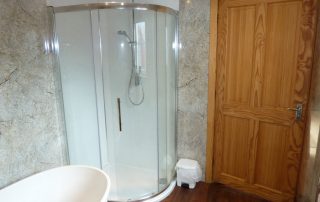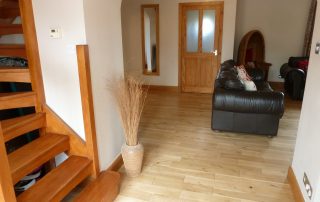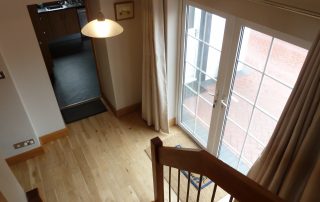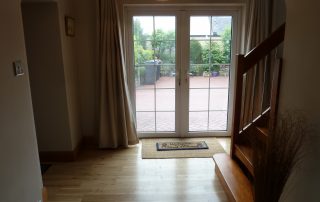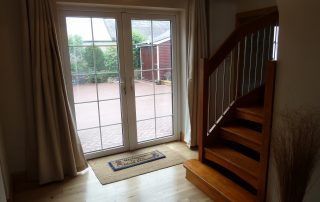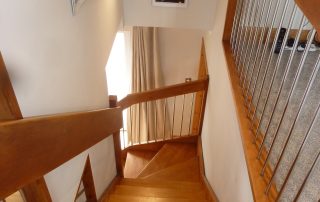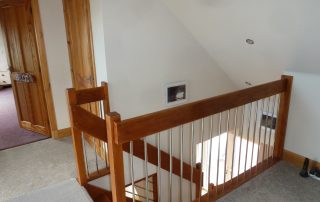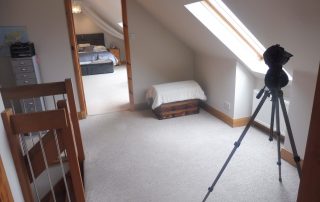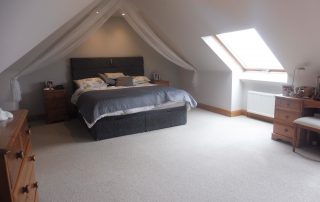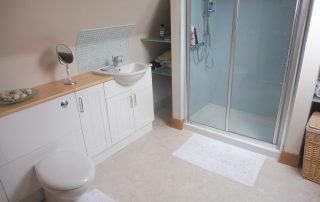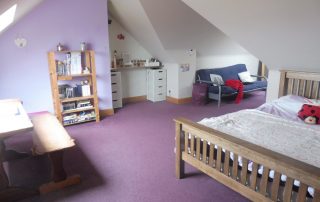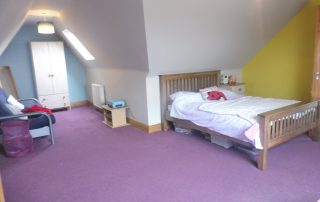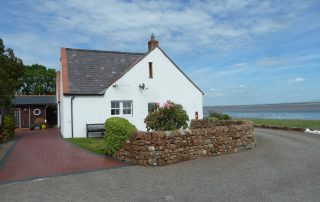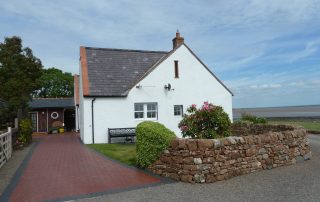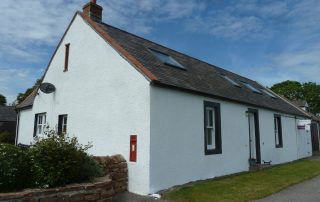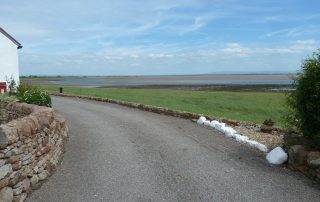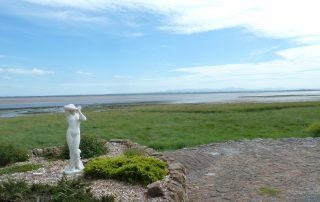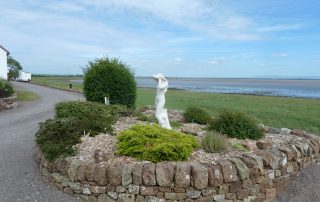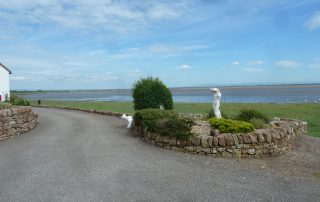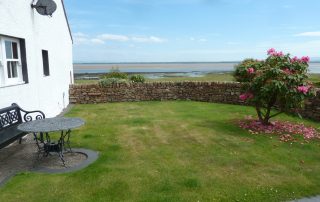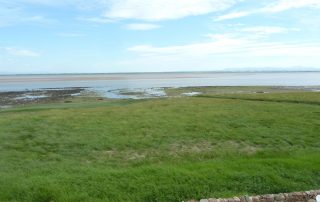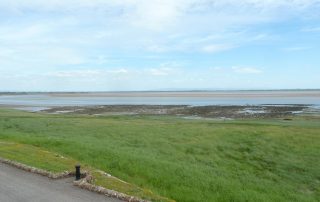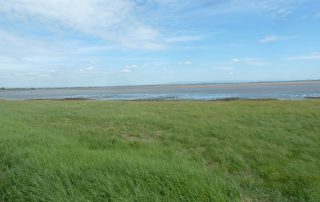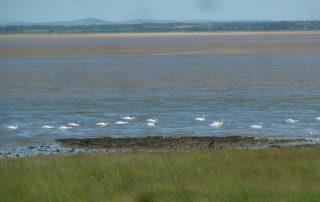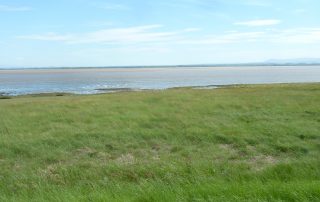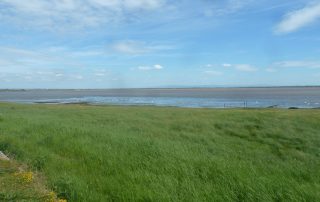Description
Kingfisher Cottage, 2 Browhouses, Eastriggs - 2 Bedroom Detached House
Detached House Sold - Eastriggs
A rurally positioned and beautiful cosy retreat property located alongside the Solway Estuary coastline with incredibly stunning sea and shoreline views towards the Lakeland Fells and beyond
- Rockliffe Marsh Nature Reserve is located nearby
- An excellent abundance of wildlife can be enjoyed day and night, just recently the area has been visited by some porpoise, otters and dolphins
- Immaculately kept throughout and ready to move into
- Deceptively spacious accommodation
- The property is bordered by the beautiful coastal shoreline
- Early viewing is highly recommended to fully appreciate the many attractive qualities of this unique, rare on the market property and it’s idyllic location
- Download the links for more photos:-
Link 1
| https://onedrive.live.com/?authkey=%21AOurhAyL%2DGfsTUg&cid=66A5E769603EF5A9&id=66A5E769603EF5A9%2119307&parId=66A5E769603EF5A9%2119301&o=OneUp – link for photos Link 2https://1drv.ms/f/s!Aqn1PmBp56VmgZZl66uEDIv4Z-xNSA |
ACCOMMODATION
ENTRANCE VESTIBULE
(1.27m x 0.96m)
Entered through a newly installed white part glazed composite door. White painted tongue and groove panelling around door. Useful storage cupboard (1.22m x 0.96m) With shelving, coat hooks, light and wood floor. Coving. Wood floor. Radiator with thermostatic valve. Part glazed door through to lounge, hallway and through to dining room.
LOUNGE OPEN PLAN TO HALLWAY
LOUNGE
(7.70m x 5.15m) at widest points
Lovely welcoming room with Jotul woodburning stove set on a marble tiled hearth. Coving. Television point. Ample power points. Solid oak wood floor which has been protected with Danish Oil and continues through to the dining room and rear hall area. Two light pendants. Double glazed window to the front and side elevations. Glass display shelf. Radiator. Open recess through dining room and rear hall area which leads through to the fitted kitchen and bathroom. Potential to add on a conservatory through the window opening at the side elevation.
DINING ROOM
(4.40m x 3.51m)
With potential to be converted into a third bedroom. Double glazed window to the front elevation. Coving. Six-light multi drop pendant. Four-light chrome light fitment. Wood floor. Radiator with thermostatic valve.
FITTED KITCHEN
(3.95m x 3.85m)
Generous amount of modern wall and base units incorporating a single drainer sink unit with chrome mixer taps. Built-in fan-assisted oven, grill, gas hob and chrome chimney hood extractor. Tiled splashbacks above worksurface areas. Large built-in breakfast bar. Double glazed window to the side elevation. Venetian blinds. Coving. Flush ceiling light. Under unit lighting. Integrated dishwasher. Space for large fridge/freezer. Vinyl rhino flooring. Large heated towel rail. Part glazed wooden rear door.
REAR HALLWAY
Double glazed French doors to the rear elevation. Telephone point. Wood floor. Open recess through to lounge and dining room. Door through to bathroom.
BATHROOM
(2.95m x 2.45m)
Contemporary bathroom with large white freestanding bath with chrome single lever mixer taps, wash-hand basin with chrome single lever mixer taps and soft close drawer unit underneath and wall mounted dual flush W.C. Respatex wall boarding. Four chrome ceiling spotlights inset into a PVC panelled ceiling. Large corner shower cubicle with Mira miniluxe shower with chrome large shower head. Karndean wood effect vinyl flooring. Chrome heated towel rail.
STAIRS AND LANDING
Open treaded wooden staircase leads up to two double bedrooms, one with spacious en-suite shower room and the other bedroom has space and plumbing for an en-suite shower room. Double glazed Velux window to the front elevation. Four chrome inset ceiling spotlights. Spacious built-in carpeted storage cupboard with shelving, rail, coat hooks and rail. Telephone point. Fitted carpet at top landing area. Radiator with thermostatic valve.
BEDROOM 1
(6.35m x 4.75m)
Exceptionally spacious room with two double glazed Velux windows to the front elevation. Central light pendant. Two ceiling spotlights. Fitted carpet. Two radiators, one with thermostatic valve. Door through to en-suite shower room.
EN-SUITE SHOWER ROOM
(3.35m x 2.50m)
Comprising of white wash-hand basin with chrome single lever mixer taps and W.C. White built-in modern storage units. Double shower cubicle with mains powered shower. Glass shelving to either side of the shower cubicle. Extractor fan. Flush ceiling light. Double glazed Velux window to the side elevation. Vinyl flooring. Radiator with thermostatic valve.
BEDROOM 2
(7.96m x 5.80m)
Bright room with double glazed Velux windows to the front and side elevations. Double glazed narrow window to the side elevation. Display shelf. Concealed plumbing for the use of an en-suite if needed in the future. Fitted carpet. Two radiators, one with thermostatic valve.
OUTSIDE
Low maintenance lawn area to the front and side elevations. The rear of the property is completely keyblock paved for ease of maintenance and provides ample car parking spaces. Linked Garage (14.25m x 4.70m) Wooden sliding doors to the front elevation. Power and light supply. White Belfast sink with chrome mixer taps. Plumbed for washing machine and space for tumble dryer. Storage compartment concealing the Grant Vortex Eco utility 15-21’ oil fired boiler. The thermal store hot water tank is adjacent to the boiler. Concealed electricity meter and consumer unit. Timber outhouse/sun room (4.70m x 4.35m) which is split into two compartments and has wooden ladders giving access to lots of storage space in the eaves. Timber garden shed (2.90m x 2.75m) with power and light supply. Cold water tap.
NOTES
The details have been carefully prepared by the solicitor acting for the seller of the property and they are believed to be correct but are not in themselves to form the basis of any contract. Purchasers should satisfy themselves on the basic facts before a contract is concluded.
HOME REPORT
A Home Report is available on this property. Prospective purchasers can access or obtain a copy, an administration fee may apply. Please contact Harper, Robertson & Shannon.
SERVICES
Mains water, electricity and drainage to septic tank. The telephone is subject to the usual B.T. Regulations. There is a security alarm installed.
VIEWING
By arrangement with the Selling Agents HARPER, ROBERTSON & SHANNON, SOLICITORS & ESTATE AGENTS
EPC Rating D
Council Tax Band “B”.
Property Features
- Detached House
- 2 bed
- 2 bath
- 2 Rooms
- 1 Parking Spaces
- Energy Rating D
- Garage
- 3 Open Parking Spaces

