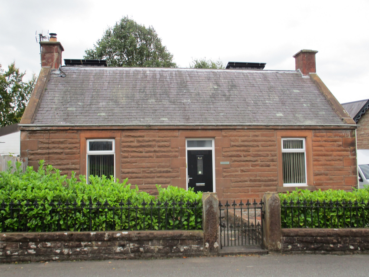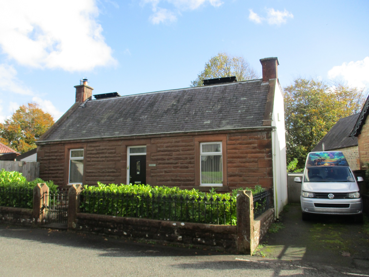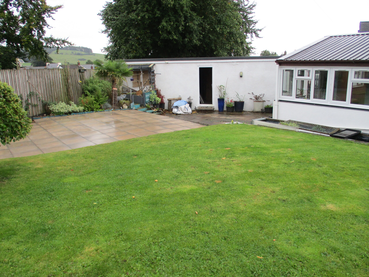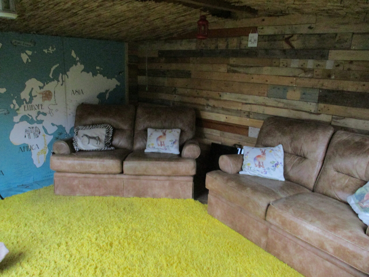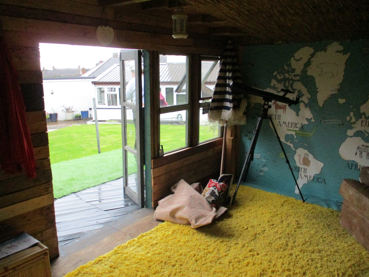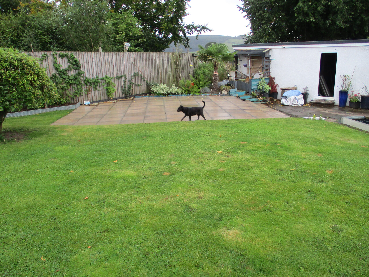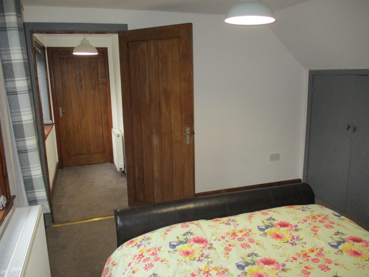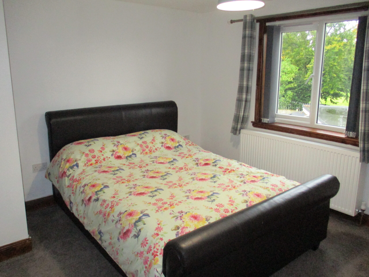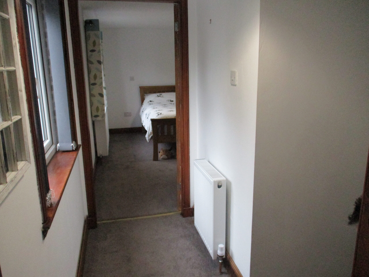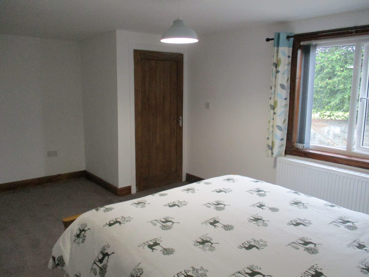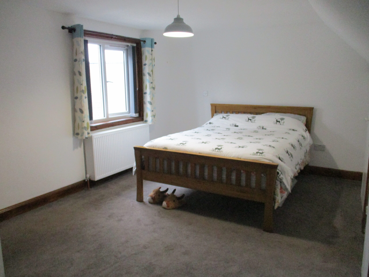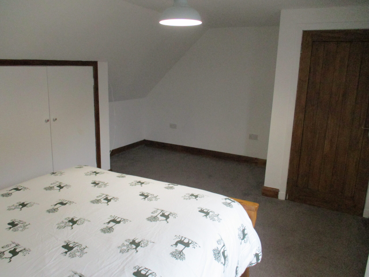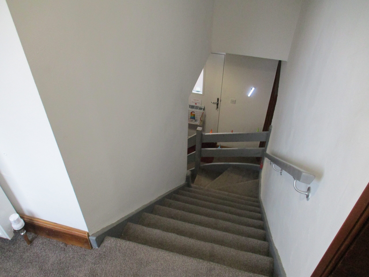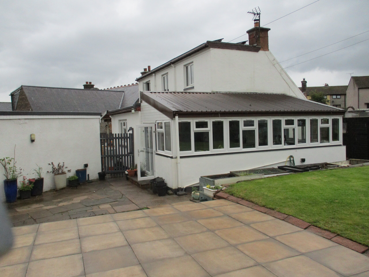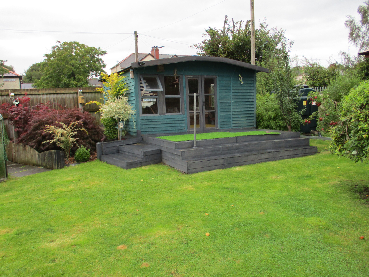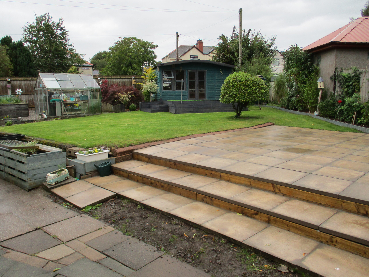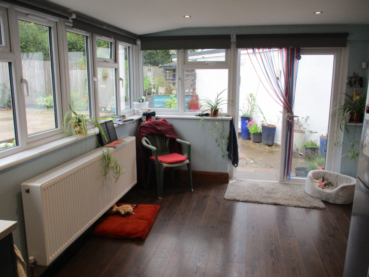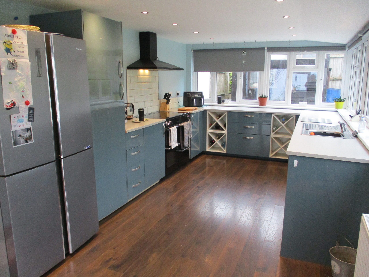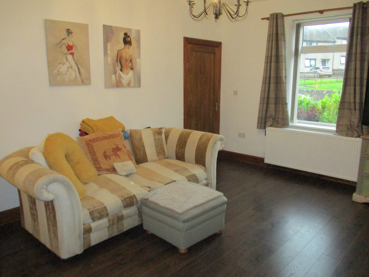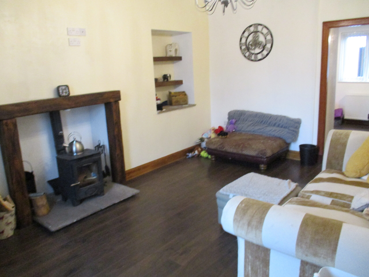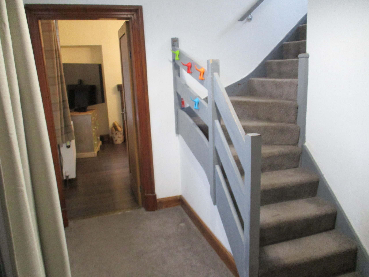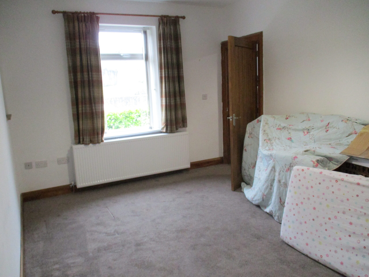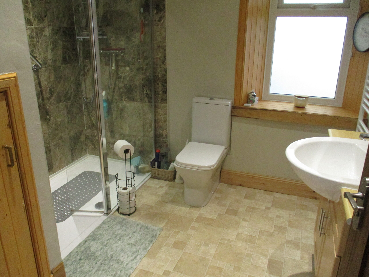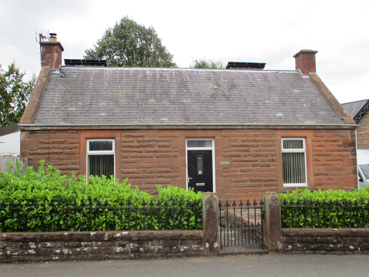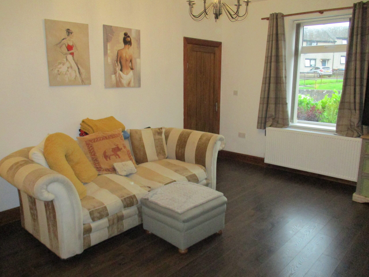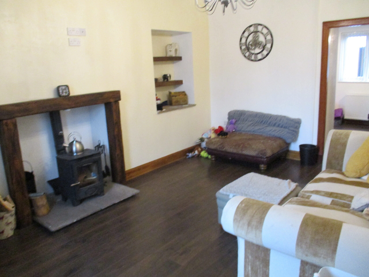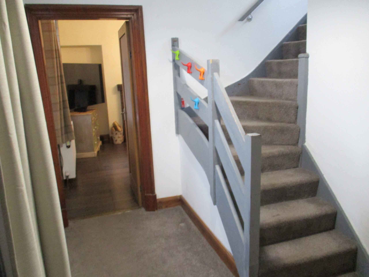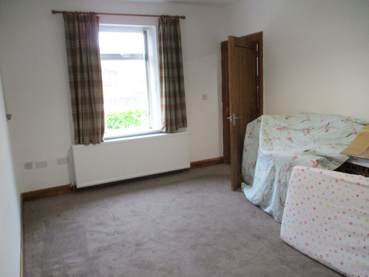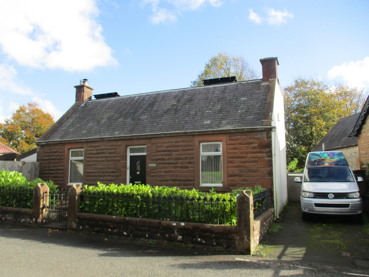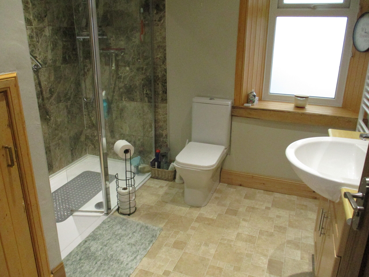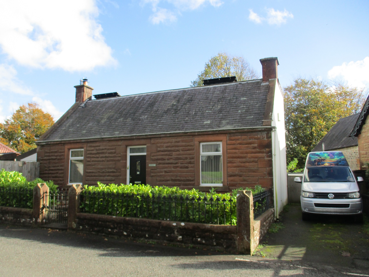
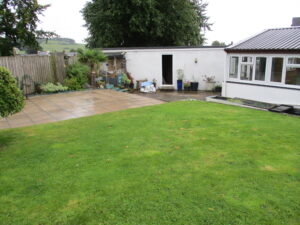
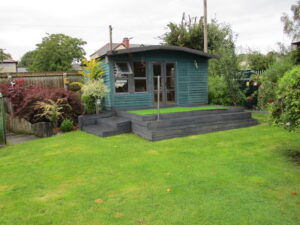
Description
Grahamscroft, Langlands Road, Ecclefechan, DG11 3DS
Detached House - Ecclefechan
ACCOMMODATION
ENTRANCE HALLWAY
(2.80m x 2.45m)
Entered through a dual tone composite front door with obscure panel above. Radiator. Fitted carpet. Smoke alarm. Power sockets. Ceiling light fitting. Wooden doors off to contemporary shower room, bedroom 2 and living room.
LIVING ROOM
(5.02m x 4.15m)
This is a bright and spacious living room with a double-glazed window with vertical blinds to front elevation. Central 8-light ceiling fitting. Walnut laminate flooring. Ample power supply with USB sockets. TV aerial point. Carbon monoxide alarm. Shelved display recess area. There is a log burning stove with wooden surround set on a lakeland slate hearth.
FITTED KITCHEN
(7.30m x 3.20m)
This is a modern fitted kitchen with double-glazed windows all around kitchen enjoying views over the rear garden with access to rear garden through two double-glazed UPVC French doors. Smoke alarm. Ample power supply. Radiator with thermostatic valve. 16 inset ceiling spotlights. Modern high gloss turquoise wall and base units with soft closed drawers and double wine racks. There is an electric stover cooker with black chrome cooker extractor hood. Walnut laminate flooring. There is also a single drainer sink unit with chrome mixer taps. Space for American style fridge/freezer. Plumbing for dishwasher.
DINING ROOM
(4.85m x 2.90m)
This is a dual-aspect room with double-glazed window to rear elevation. Radiator with thermostatic valve. Smoke alarm. Walnut laminate flooring. Ample power sockets. Carbon monoxide alarm. Solar PV system. Two ceiling light fittings. Consumer unit and electric meter. There is a storage cupboard with hot water cylinder and railing. There is also a dual tone coloured door out to rear garden.
SHOWEROOM
(2.75m x 2.51)
This is a contemporary shower room with a walk-in shower enclosure, head and body rainfall shower surrounded by marble-affect wall tiles. Dual W.C. Jacuzzi hand wash basin with shelved vanity unit underneath and mirrored display rack above. Extractor fan. 5 inset spotlights. There is also a handy under the stair linen cupboard with mosaic affect vinyl flooring. Radiator with thermostatic valve. Electric towel stand. Thermostat. Obscure double-glazed window with roman blinds to rear elevation. Wooden panelled deep sill and surround. Vinyl flooring.
STAIRS & LANDING
Bright landing with triple-glazed window to rear elevation with vertical blinds. Handrail to one side. Fitted carpet. Radiator with thermostatic valve. Smoke alarm. Ceiling light fitting. Doors off to bedroom 1 and 3.
BEDROOM 1
(5.15m x 3.22m)
Spacious bedroom with triple-glazed window to rear elevation with vertical blinds. Fitted carpet. Ample power sockets. Ceiling light fitting. TV aerial point. Two built in wardrobes with shelving and rails.
BEDROOM 2
(4.85m x 3.35m)
Another spacious bedroom with double-glazed window to front elevation. Radiator with thermostatic valve. Ample power supply. TV aerial point. Ceiling light fitting. Fitted carpet. Shelved cubbyhole.
BEDROOM 3
(3.70m x 3.30m)
Great sized bedroom with triple glazed window to rear elevation with vertical blinds. Fitted carpet. Radiator with thermostatic valve. Two built in wardrobes with shelving and rails. Ceiling light fitting. Ample power sockets. There is also a storage cupboard (1.30m x 0.65m) housing the GROWATT solar panel control unit.
LARGE DOUBLE GARAGE
(6.42m x 5.80m)
Two up and over doors. Space for two cars. Work bench. Ample power and light sockets. Shelving areas.
OUTSIDE
The rear garden is mostly lawned with patio decking area. Green house. Two outside taps. Wooden shed. Detached summer house with internal solar lights (4.10m x 3.50m) Raised flower bed areas. Wooden gate to side to give access to front elevation. Oil tank. Outside power sockets. There are also five outside stores providing plenty of storage space.
LARGE OUTBUILDING COMPRISING OF 5 STORES WITH NEWLY FITTED ROOF – ( APPROX 98 SQUARE METERS)
Outside Store 1 (3.55m x 3.15m) Light and power supply.
Outside Store 2 (3.00m x 2.55m) Light and power supply.
Outside Store 3 (6.80m x 3.10m) Shelving area with light and power supply.
Outside Store 4 (3.40m x 1.60m) Shelving area with light and power supply.
Outside Store 5 (3.40m x 1.20m) Plumbing for a washing machine and space for tumble dryer. W.C. Shelving display area. Wash hand circular basin. Light and power supply. Drying rack area.
HOME REPORT
A Home Report is available on this property. Prospective purchasers can access or obtain a copy. An administration fee may apply. Please contact Harper, Robertson & Shannon for further information.
NOTES
The details have been carefully prepared for the seller of the property and they are believed to be correct but are not in themselves to form the basis of any contract. Purchasers should satisfy themselves on the basic facts before a contract is concluded.
SERVICES
Mains water, electricity and drainage. Air source heating installed. The telephone is subject to the usual B.T. Regulations.
VIEWING
By arrangement with the Selling Agents HARPER, ROBERTSON & SHANNON, SOLICITORS & ESTATE AGENTS
EPC Rating = C
Council Tax Band “D”.
Property Features
- Detached House
- 3 bed
- 1 bath
- 1 Parking Spaces
- Energy Rating C
- Garage
- 4 Open Parking Spaces
- Secure Parking
- Built In Robes
- Workshop
- Outdoor Entertaining

