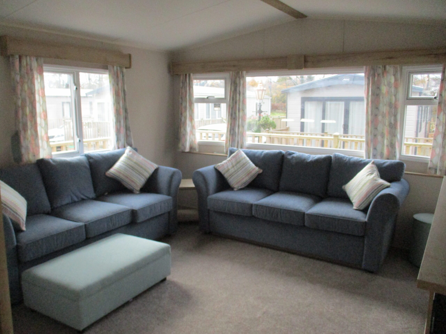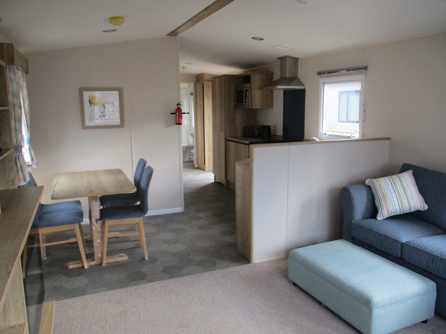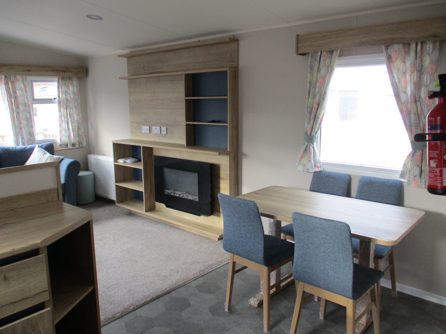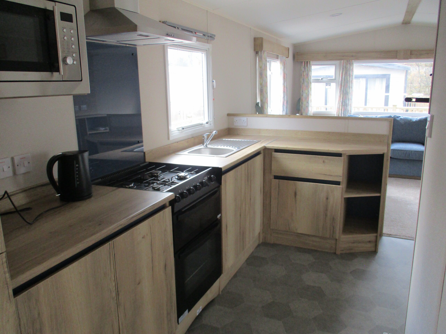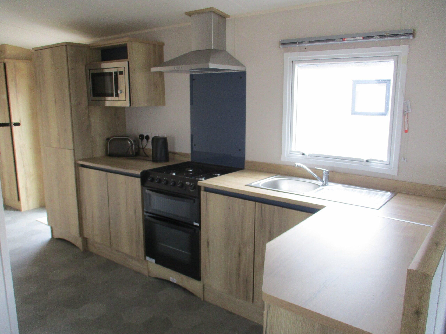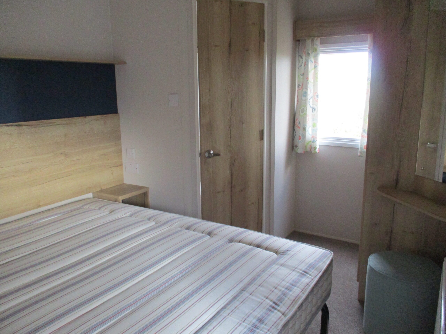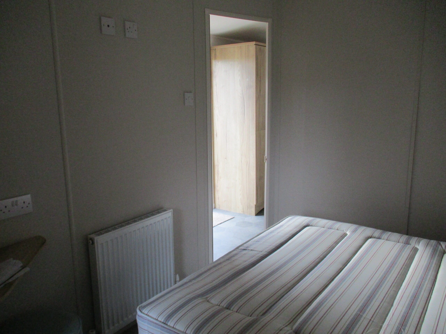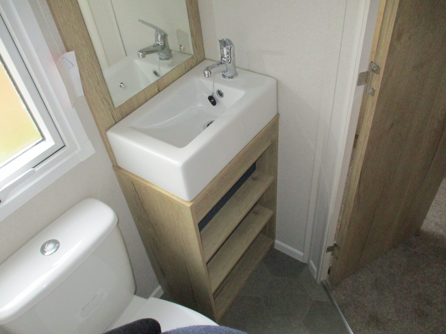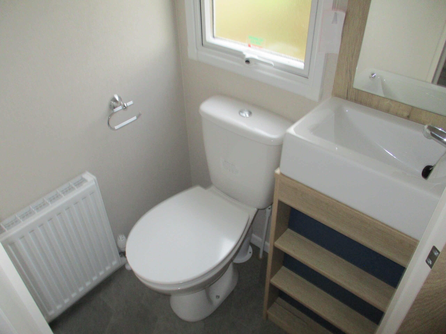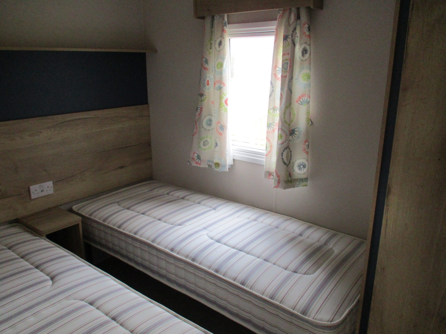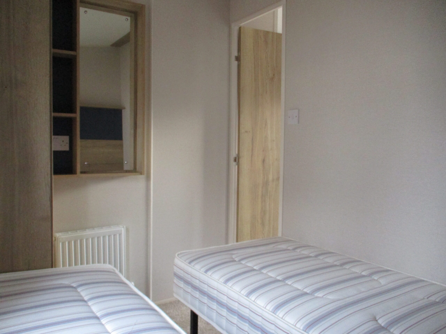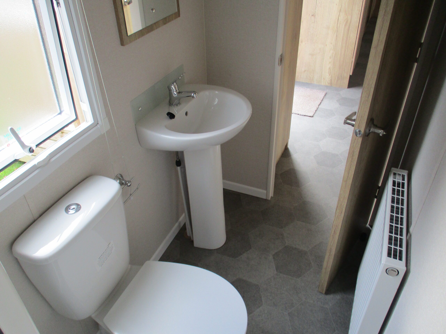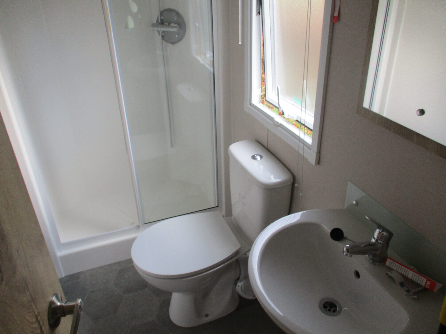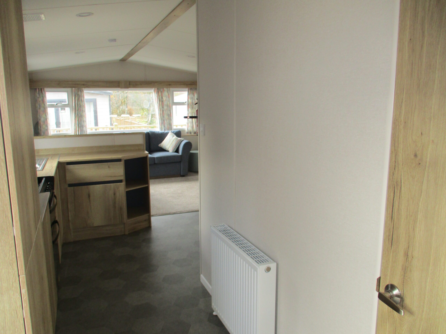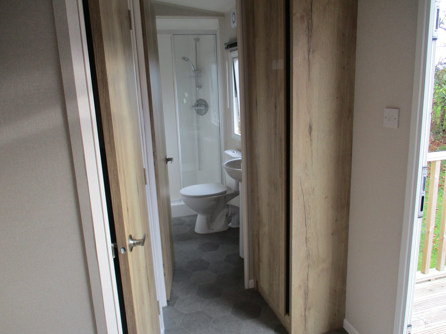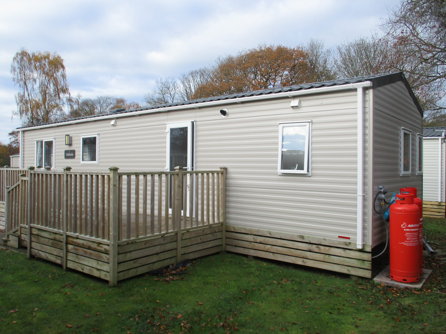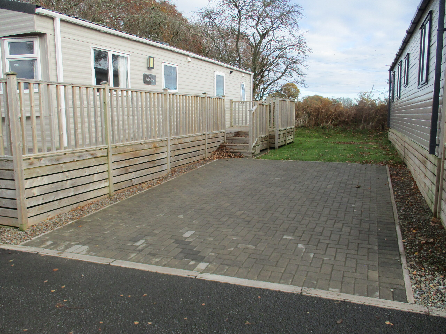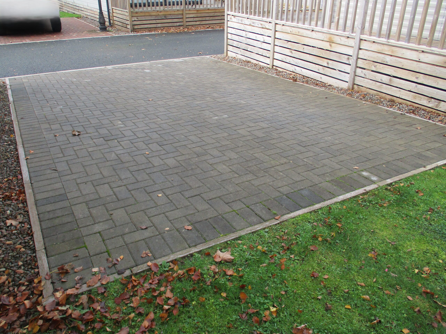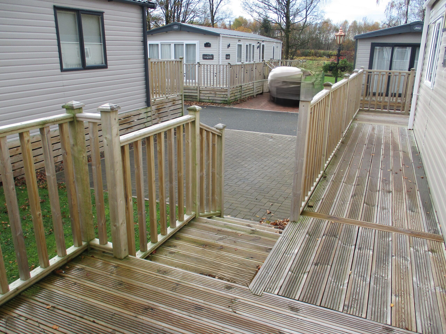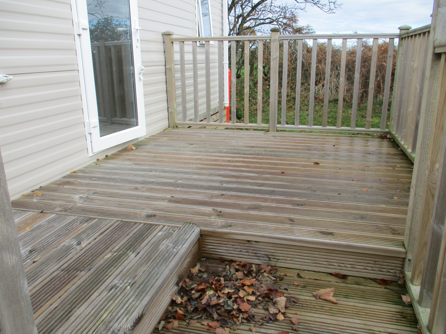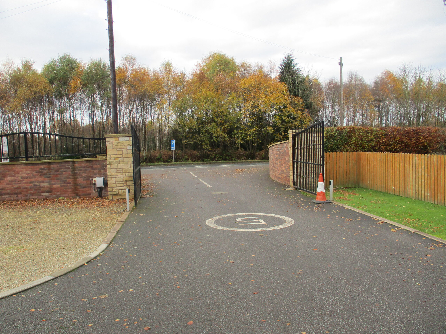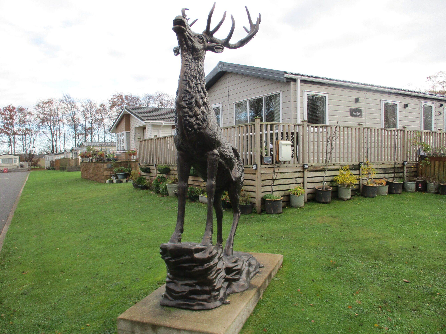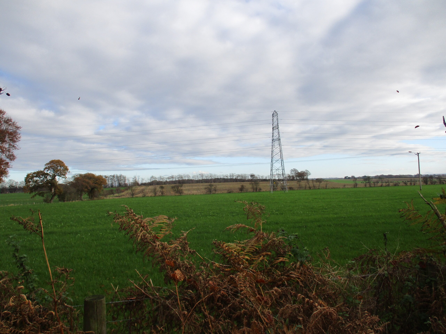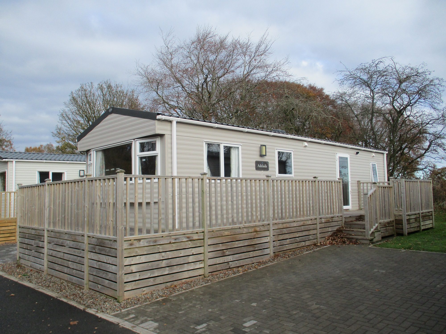
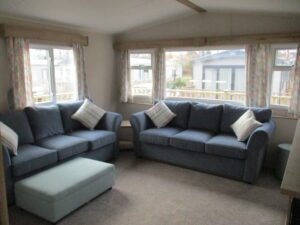
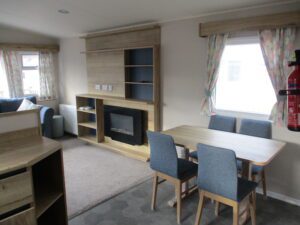
Description
Adelaide - 2 Bedroom Detached Park Home, Sandysike, Longtown
Park Home - Longtown
*PRICE REVIEW* NOW A GUIDE PRICE – £38,000
ACCOMMODATION
ENTRANCE HALLWAY
Entered through a double glazed obscured door. Smoke alarm. Compartment housing the Marco Sen II Central Heating Boiler. Doors of to two bedrooms, (one with ensuite), Shower Room, open recess area through to lounge, fitted kitchen with dining area.
LOUNGE
(3.60m x 3.40m)
Bright area with a double glazed window to the front-elevation. Further double glazed window to the side elevation with curtains. There is a media unit with electric log effect fire. Television point. Two inset ceiling spotlights. Fitted carpet. Radiator with thermostatic valve.
FITTED KITCHEN & DINING AREA
(4.60m x 3.60m)
This is a good-sized kitchen with brand new wall and base units incorporating a single drainer sink unit with chrome mixer tap. There is a 4-ring gas cooker with double oven, chrome chimney cooker hood extractor, integrated microwave and integrated fridge/freezer. The dining area is also incorporated with the fitted kitchen with a double-glazed window to the side elevation with curtains. Inset ceiling spotlight. Smoke alarm. Vinyl flooring.
BEDROOM 1
(3.40m x 2.52m)
This is a good-sized bedroom with double glazed window to the rear elevation. Curtains. There is a wall mounted display mirror and handy shelf. Television point. Built-in wardrobe with shelving and rail. The electricity consumer unit is concealed in the wardrobe. Fitted carpet. Radiator with thermostatic valve. Door through to en-suite.
ENSUITE
(1.15m x 1.08m)
This ensuite comprises of a white wash hand basin with chrome mixer taps and W.C. There is a wall mounted display mirror. One inset ceiling spotlight. There is an obscured double glazed window to the rear elevation with venetian blinds. Vinyl flooring. Radiator with thermostatic valve.
BEDROOM 2
(2.50m x 1.86m)
Another good-sized bedroom with double glazed window to the side elevation with curtains. There is a handy built-in wardrobe with shelving and rail. One inset ceiling spotlight. Fitted carpet. Radiator with thermostatic valve.
SHOWER ROOM
(2.25m x 1.10m)
This shower room comprises of a white hand wash basin with chrome mixer tap, W.C and shower cubicle. There is an obscured double glazed window to the side elevation with venetian blinds. One ceiling spotlight. Xpelair extractor fan. Vinyl flooring. Radiator.
OUTSIDE
There is decking area to the front and side elevations with a block paved driveway and lawn area.
NOTES
The details have been carefully prepared for the seller of the property and they are believed to be correct but are not in themselves to form the basis of any contract. Purchasers should satisfy themselves on the basic facts before a contract is concluded.
The Site fees annually are £2,400 and include all local rates, water, waste water and also the maintenance of the grounds. The only other expenses for each home would be the individual usage of gas and electricity. Electric is charged per unit as standard rate and the gas bottles are £90 per 47kg bottle.
SERVICES
Mains water, electricity, bottled gas and drainage. The telephone is subject to the usual B.T. Regulations.
VIEWING
By arrangement with the Selling Agents HARPER, ROBERTSON & SHANNON, SOLICITORS & ESTATE AGENTS
35
Property Features
- Park Home
- 2 bed
- 1 Rooms
- 2 Toilet
- Ensuite
- Secure Parking
- Built In Robes
- Deck
- Outdoor Entertaining
- Gas Heating

