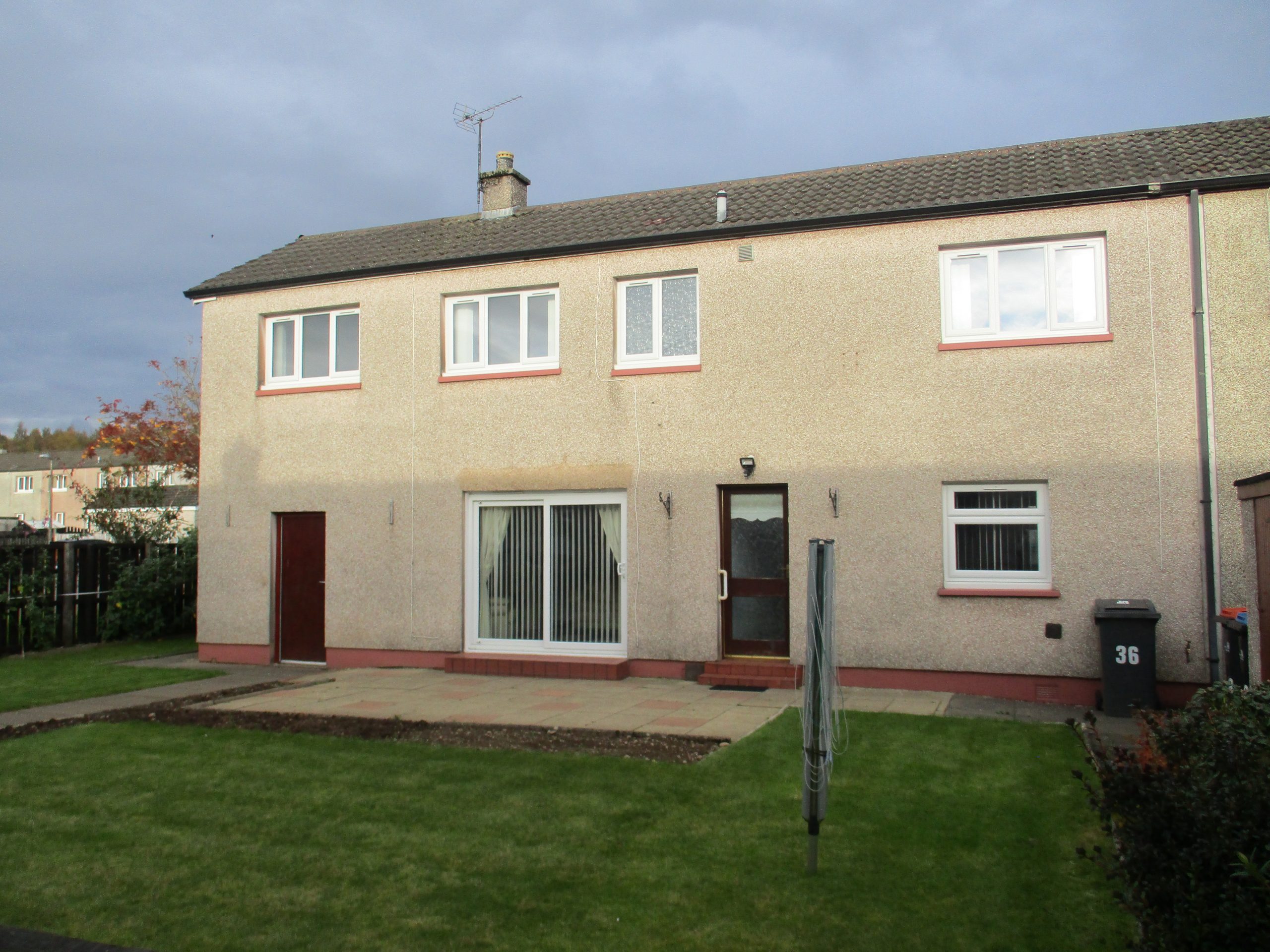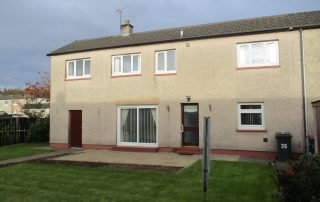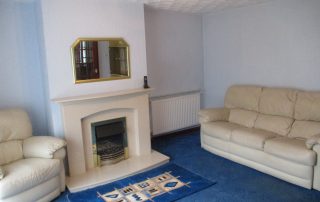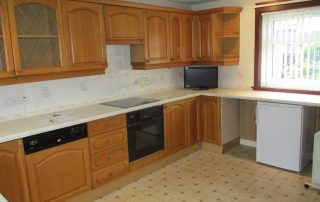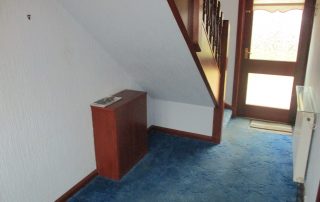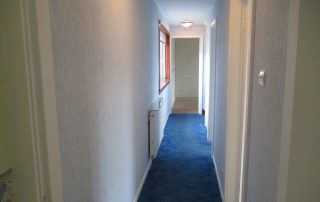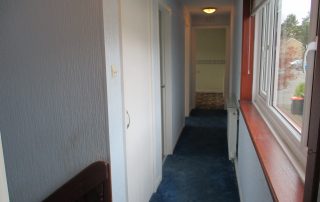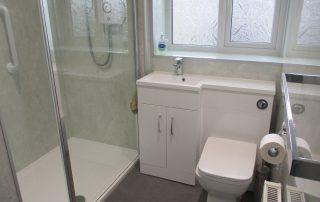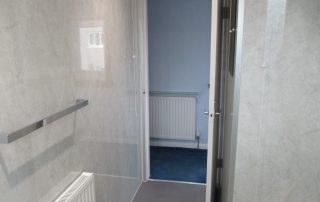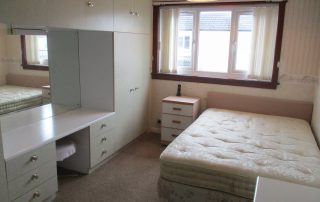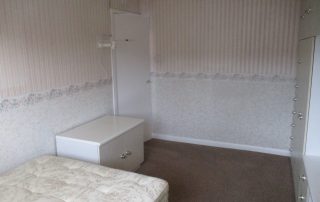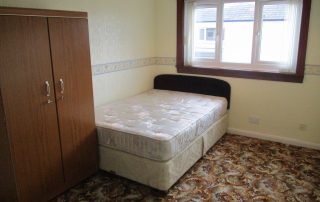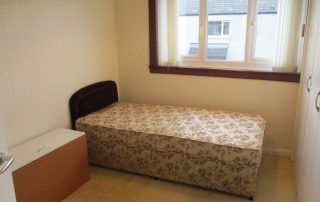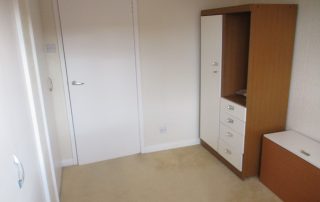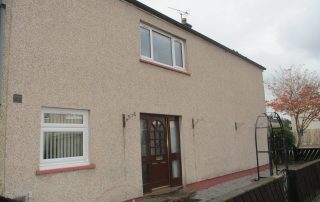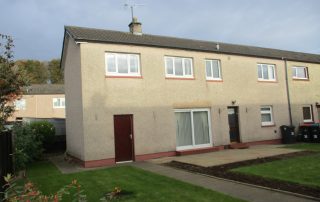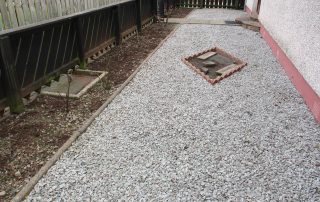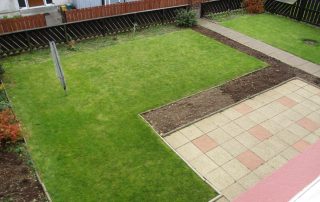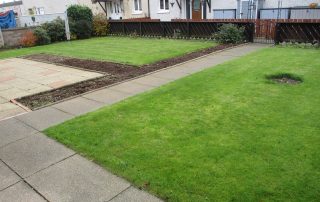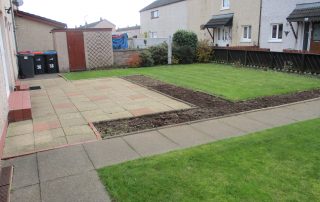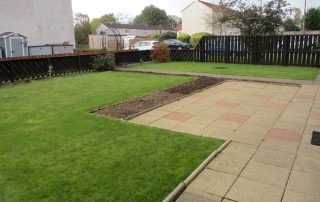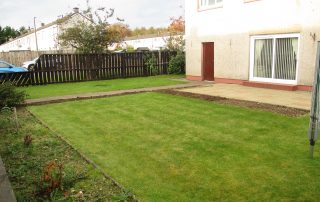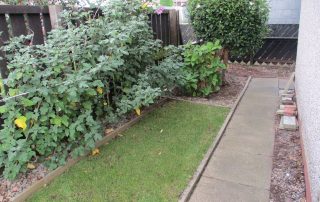Description
36 Rashgill Road, Locharbriggs - 3 Bedroom End-Terraced Two Storey House
End Terraced House - Locharbriggs
*Closing Date Set For Offers Monday 11th December at 12 Noon*
ACCOMMODATION
ENTRANCE HALLWAY
Entered through a part glazed timber framed door with glazed panels to either side. Roller door blinds. Light fitting. Compartment housing the electricity meter and consumer unit. Smoke alarm. Fitted carpet. Obscured timber framed rear door. Glazed doors to lounge and fitted kitchen.
LOUNGE
(4.40m x 4.05m)
Lovely bright room with double glazed sliding patio doors giving access to the spacious rear garden. Vertical blinds. Electric coal effect fire set within a marble surround. Triple ceiling fitting. Television point. Fitted carpet. Radiator with thermostatic valve.
FITTED KITCHEN
(4.35m x 2.85m)
Good range of wall and base units incorporating a single drainer sink unit with vegetable compartment and chrome mixer taps. Double glazed windows to the front and rear elevations. Vertical blinds. Built-in fan-assisted oven, hob and cooker hood extractor. Integrated dishwasher. Plumbed for washing machine. Space for low level fridge and freezer. Three inset ceiling spotlights. Smoke alarm. Television point. Telephone point. Vinyl flooring. Radiator with thermostatic valve.
STAIRS AND LANDING
Useful built-in storage cupboard (1.15m x 0.92m) with shelved storage compartments and coat hooks to either side. Double glazed window to the front elevation. Venetian blinds. Two lightshades. Smoke alarm. Fitted carpet. Radiator with thermostatic valve. Doors off to three bedrooms and shower room.
BEDROOM 1
(4.33m x 2.82m)
Double glazed window to the rear elevation. Vertical blinds. Built-in wardrobes and drawer units along one wall. Television bracket. Television aerial. Fitted carpet.
BEDROOM 2
(4.20m x 2.75m)
Double glazed window to the rear elevation. Vertical blinds. Fitted carpet. Radiator with thermostatic valve.
BEDROOM 3
(3.20m x 2.30m)
Double glazed window to the rear elevation. Vertical blinds. Built-in in wardrobes. Storage cupboard housing the electric central heating boiler and pre-insulated hot water storage tank. Fitted carpet.
SHOWER ROOM
(3.16m x 2.05m)
Modern wash-hand basin with chrome single mixer taps and storage unit below. Double shower cubicle with electric Aqualisa Quartz shower. Dual flush W.C. PV.C. ceiling with three inset spotlights. Extractor fan. Obscured double glazed window to the rear elevation. Vinyl flooring. Radiator with thermostatic valve.
OUTSIDE
The low maintenance front garden is laid out in chipping stones and flower borders. There is a low level fence and galvanised gate. Pathway to front door. The spacious rear garden is mostly laid out in lawn with paved patio area and pathway to rear door. Neatly kept flower borders. Low level fence and gate. ATTACHED STORE (4.50m x 2.40m) With power and light supply. Shelving. Workbench. GARDEN STORE (1.35m x 1.25m). Rotary clothes drier. Outside cold water tap.
HOME REPORT
A Home Report is available on this property. Prospective purchasers can access or obtain a copy. An administration fee may apply. Please contact Harper, Robertson & Shannon for further information.
NOTES
The details have been carefully prepared for the seller of the property and they are believed to be correct but are not in themselves to form the basis of any contract. Purchasers should satisfy themselves on the basic facts before a contract is concluded. The property benefits from cavity wall insulation.
SERVICES
Mains water, electricity and drainage. The telephone is subject to the usual B.T. Regulations
VIEWING
By arrangement with the Selling Agents HARPER, ROBERTSON & SHANNON, SOLICITORS & ESTATE AGENTS
EPC Rating = F
Council Tax Band “B”.
Property Features
- End Terraced House
- Energy Rating F
- Built In Robes
- Outdoor Entertaining
- Shed
- Gas Heating

