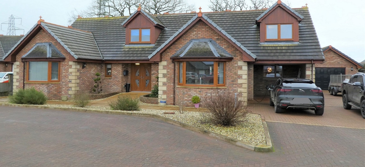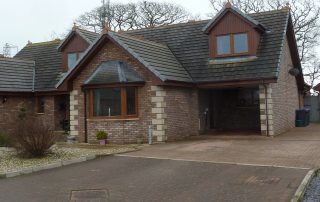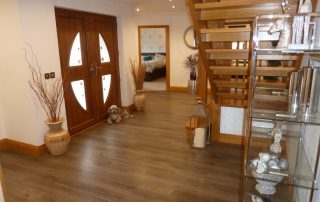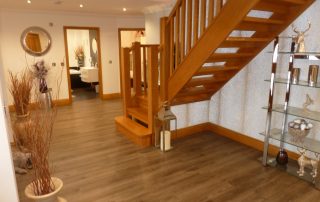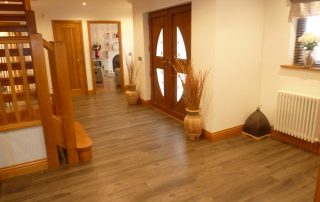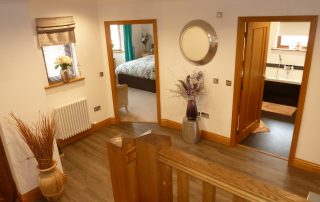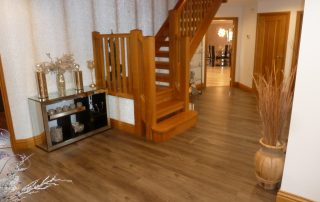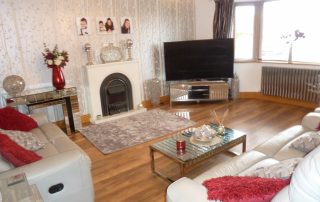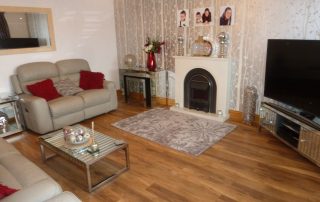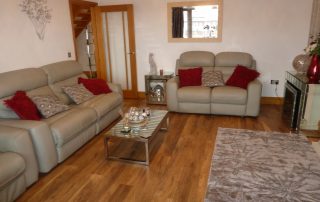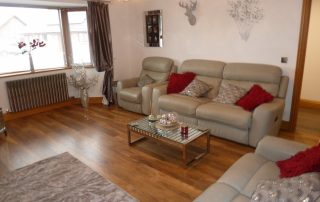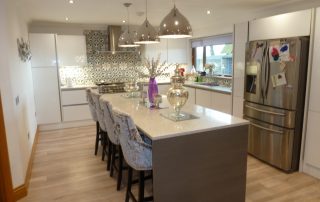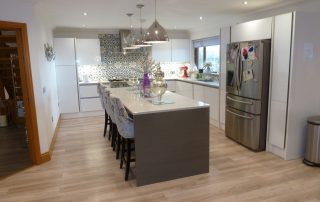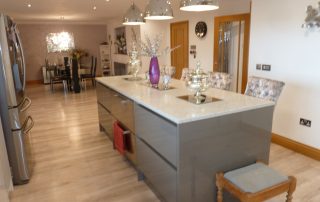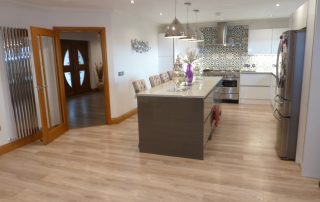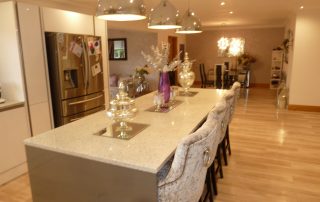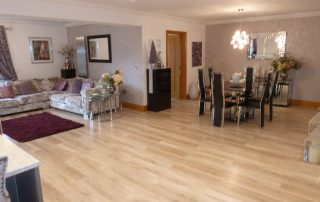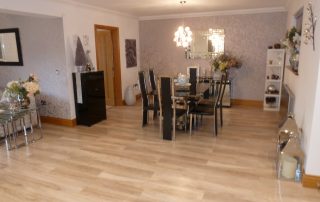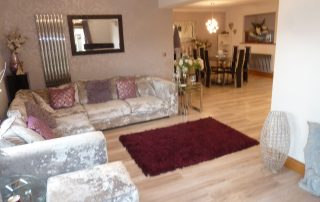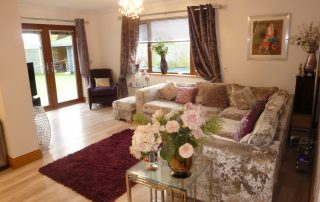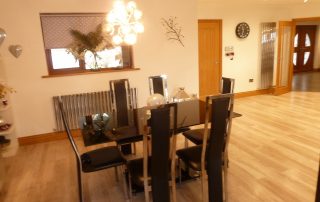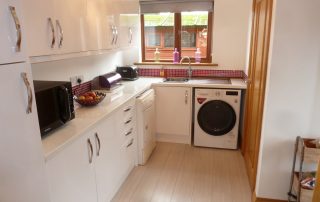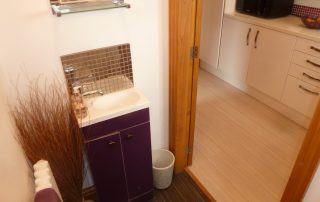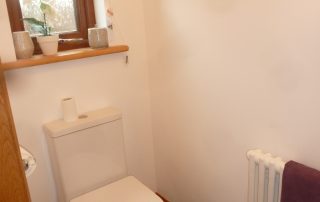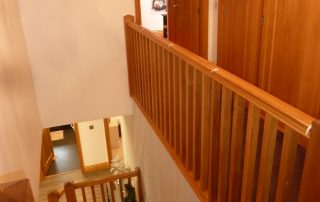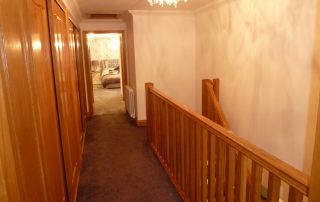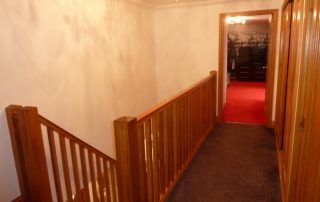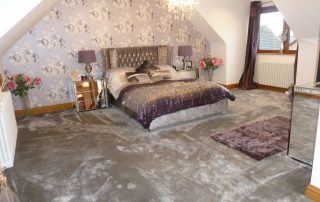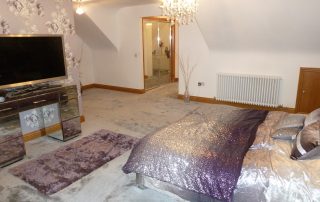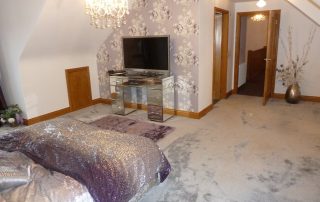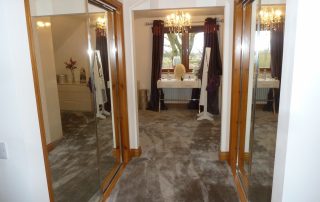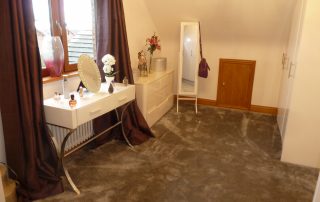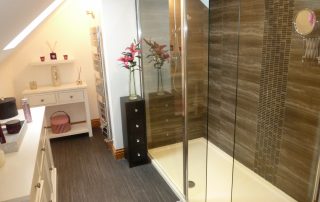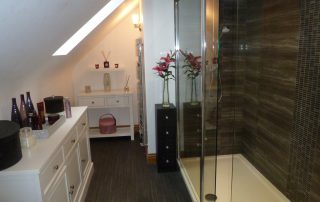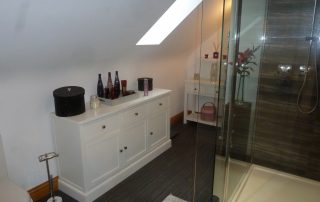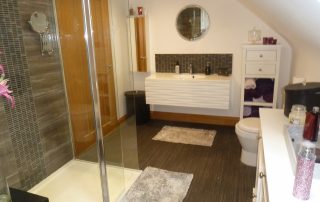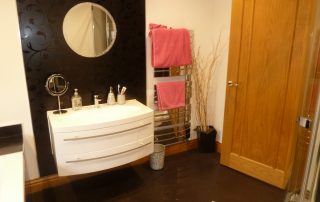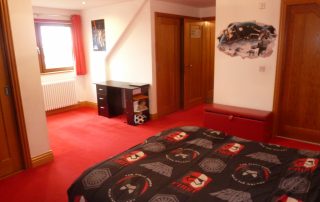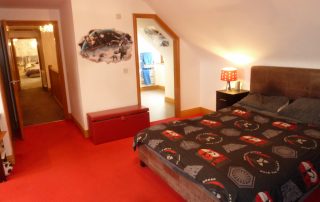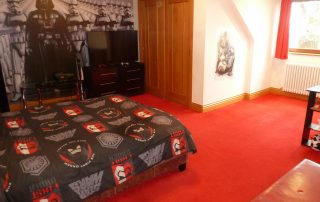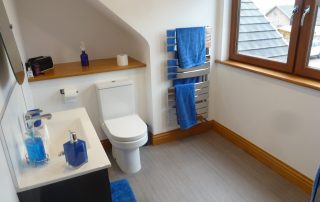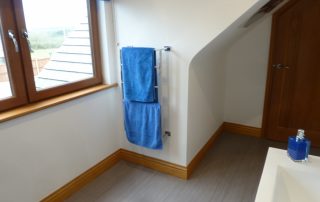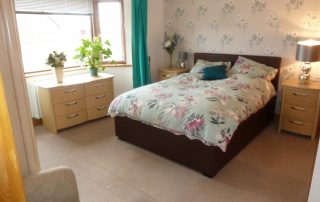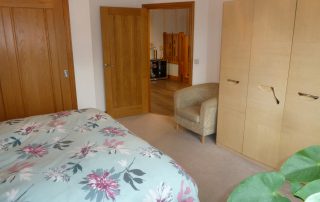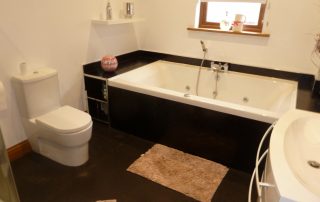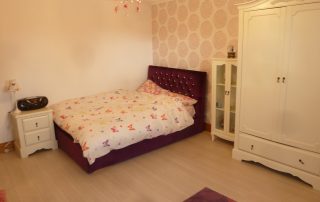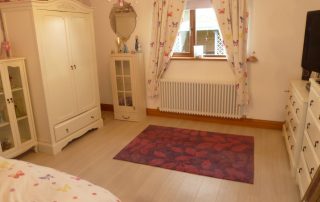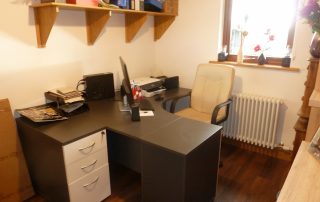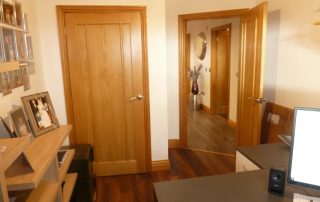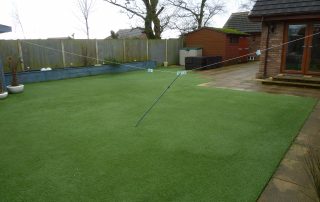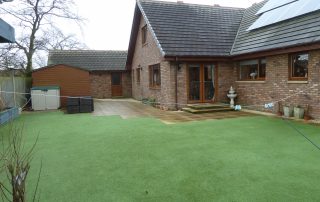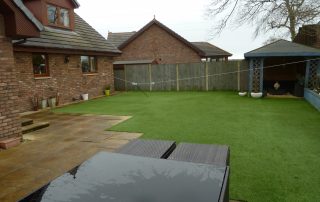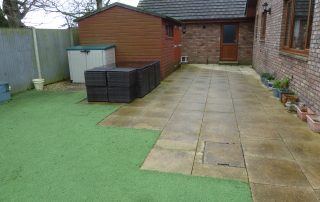Description
6 Murray Park, Annan - 5 Bedroom Detached Dormer Style Dwellinghouse
Detached House Sold - Annan
ACCOMMODATION
ENTRANCE HALLWAY
Entered through U.P.V.C part glazed double opening doors. Bright and spacious hallway with two double glazed windows to the front elevation with venetian and roman blinds. Useful built-in storage cupboard. Coving. Smoke alarm. Chrome light sockets and power points which continue throughout the property. Laminate flooring. Two column radiators with thermostatic valves. Glazed doors through to lounge and fitted kitchen/dining room and family room. Further doors off to three good sized bedrooms and family bathroom.
LOUNGE
(5.50m x 4.15m)
Lovely welcoming room with double glazed bay window to the front elevation. Venetian blinds. Electric coal effect fire set within a stone effect fire surround. Television point. Coving. Laminate flooring. Column radiator with thermostatic valve.
FITTED KITCHEN/DINING ROOM
(10.75m x 8.30m) at widest points
Stylish and beautifully presented kitchen with contemporary designed wall and base units incorporating a single drainer sink unit with chrome swan neck mixer taps. Matching central island unit with seating area and plenty of storage. Gas range style cooker with double chrome chimney hood extractor. Integrated dishwasher. Space for American style fridge/freezer. Tiled splashbacks. Sixteen chrome inset ceiling spotlights. Under unit lighting. Coving. Double glazed windows to the front and rear elevations with roller blinds. Laminate flooring. Colum radiator with thermostatic valve. Large vertical radiator with thermostatic valve. Door through to side vestibule. Open recess through to family room. Door through to utility room.
FAMILY ROOM
(5.50m x 3.30m)
Very welcoming room with double glazed window overlooking the rear garden. Double glazed French doors giving access to the rear garden. Venetian blinds. Television point. Coving. Laminate flooring.
UTILITY ROOM
(3.40m x 3.00m)
Contemporary designed wall and base units incorporating a single drainer sink unit with chrome swan neck mixer taps. Plumbed for washing machine and space for tumble dryer. Tiled splashbacks. Double glazed window to the rear elevation with roller blind. Extractor fan. Vinyl flooring. Door through to cloakroom. Column radiator with thermostatic valve. Part glazed U.P.V.C rear door.
CLOAKROOM
(1.70m x 1.00m)
White wash-hand basin with chrome single lever mixer taps and vanity unit underneath. Tiled splashback. Dual flush W.C. Extractor fan. Obscured double glazed window to the rear elevation with roman blind. Vinyl flooring. Column radiator with thermostatic valve.
FAMILY BATHROOM
(3.40m x 2.70m)
Large bath with chrome shower mixer taps. Wash-hand basin with chrome single lever mixer taps and storage drawer unit underneath. Dual flush W.C. Respatex wall boarded corner shower cubicle with Mira shower. Five inset ceiling spotlights. Extractor fan. Coving. Obscured double glazed window to the side elevation with roller blind. Non slip modern vinyl flooring. Large chrome heated towel rail.
BEDROOM 3
(4.15m x 4.02m)
Double glazed bay window to the front elevation with venetian blinds. Spacious built-in double wardrobe. Coving. Fitted carpet. Column radiator with thermostatic valve.
BEDROOM 4
(4.40m x 4.00m)
Double glazed window to the rear elevation with roller blind. Television point. Coving. Laminate flooring. Column radiator with thermostatic valve.
BEDROOM 5/OFFICE
(4.00m x 2.65m)
Double glazed window to the rear elevation with roller blind. Useful built-in shelved storage cupboard. Coving. Laminate flooring. Column radiator with thermostatic valve.
STAIRS AND UPPER LANDING
Oakwood staircase leading up to upper landing and two generously proportioned bedrooms one with en-suite shower room and dressing room and the other also benefits from an en-suite shower room. Coving. Smoke alarm. Honeywell thermostat. One wall has built-in storage units all along with under eaves storage. Hatch to insulated loft space. Fitted carpet. Column radiator with thermostatic valve.
BEDROOM 1 (with en-suite shower room and dressing room)
(6.55m x 5.80m)
Exceptionally spacious room with double glazed window to the front elevation with roller blind. Television point. Two chrome inset ceiling spotlights. Two spacious built-in mirrored wardrobes at either side. Fitted carpet. Column radiator with thermostatic valve. Door through to en-suite shower room and open recess through to dressing room.
EN-SUITE SHOWER ROOM
(4.60m x 2.55m)
Modern wash-hand basin with chrome single lever mixer taps and storage unit underneath. Dual flush W.C. Triple shower cubicle with Respatex wall boarding and Mira rainfall shower. Tiled splashbacks. Double glazed Velux window to the front elevation. Three chrome inset ceiling spotlights. Single chrome wall light. Extractor fan. Vinyl flooring. Large chrome heated towel rail.
DRESSING ROOM
(5.20m x 4.97m) at widest points
Built-in wardrobes at either side. Double glazed window to the rear elevation with roller blind. Under eaves storage space at either side. Fitted carpet.
BEDROOM 2
(6.00m x 5.76m)
Double glazed window to the rear elevation enjoying far reaching views over the Cumbrian Hills and Solway Estuary. Roller blind. Two spacious walk-in wardrobes with under eaves storage. Fitted carpet. Column radiator with thermostatic valve. Door through to en-suite shower room.
EN-SUITE SHOWER ROOM
(4.00m x 3.45m)
White wash-hand basin with chrome single miser taps and storage unit underneath. Dual flush W.C. Respatex wall boarded shower cubicle with Mira shower. Tiled splashbacks. Deep display shelf. Double glazed window to the front elevation with roller blind. Chrome towel rail. Vinyl flooring. Large chrome heated towel rail.
OUTSIDE
Low maintenance front garden laid out in chipping stones. Keyblock paved driveway leading to the detached garage and car port. Paved footpath. The private rear garden is laid out mainly in artificial turf with a paved patio area to one side. Detached large timber framed shed/workshop (5.00m x 4.00m) with power and light supply. Detached spacious garage (6.65m x 4.35m) with electrically operated up and over aluminium door. Power and light supply. Worcester Greenstar central heating boiler.
HOME REPORT
A Home Report is available on this property. Prospective purchasers can access or obtain a copy. An administration fee may apply. Please contact Harper, Robertson & Shannon for further information.
NOTES
The details have been carefully prepared by the solicitor acting for the seller of the property and they are believed to be correct but are not in themselves to form the basis of any contract. Purchasers should satisfy themselves on the basic facts before a contract is concluded.
SERVICES
Mains water, electricity, gas and drainage. Solar panels have been fitted to the rear roof elevation. The telephone is subject to the usual B.T. Regulations.
VIEWING
By arrangement with the Selling Agents HARPER, ROBERTSON & SHANNON, SOLICITORS & ESTATE AGENTS.
Out of working hours please contact the owner on 0758-1572-224
EPC Rating = C
Council Tax Band “G”.
Property Features
- Detached House
- 5 bed
- 1 bath
- 2 Rooms
- 2 Parking Spaces
- Energy Rating C
- 4 Toilet
- 2 Ensuite
- Garage
- Carport
- Remote Garage
- Secure Parking
- Study
- Dishwasher
- Outdoor Entertaining
- Gas Heating

