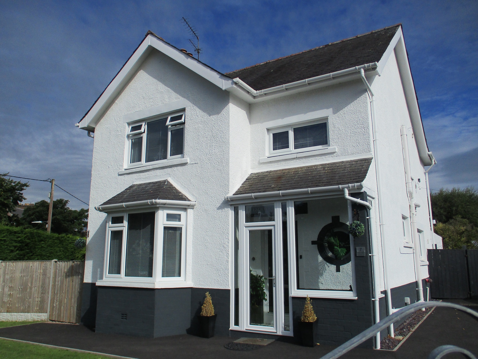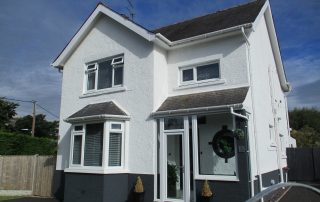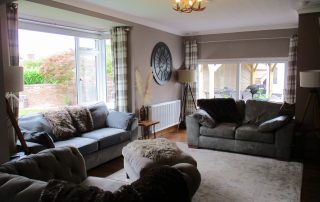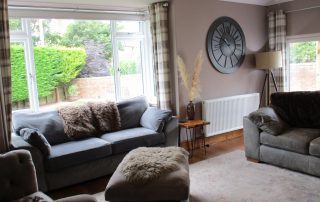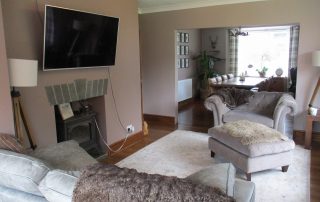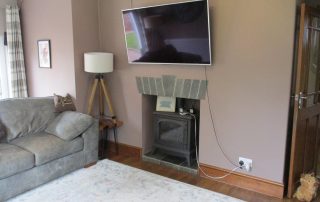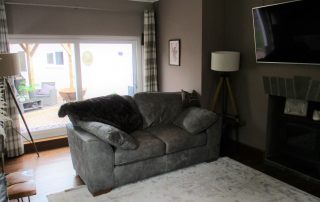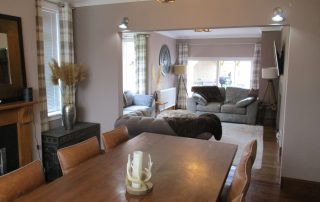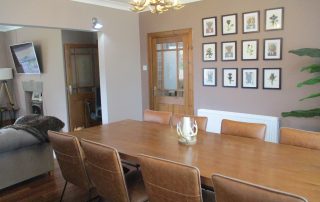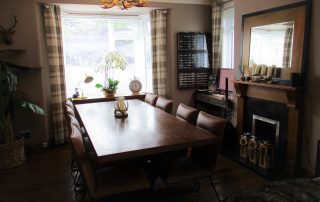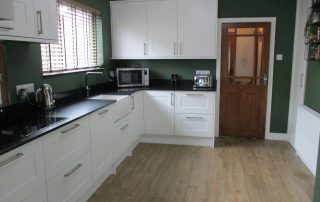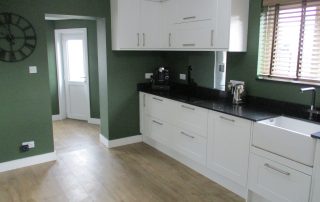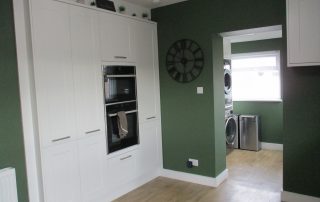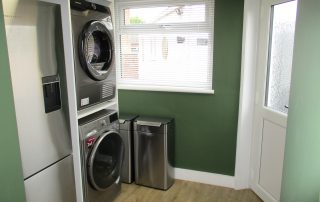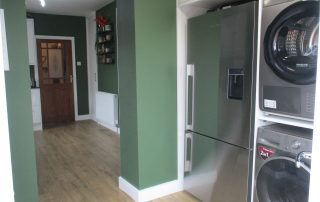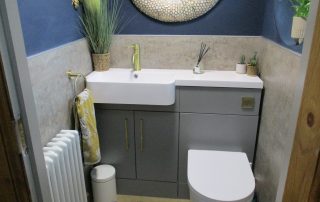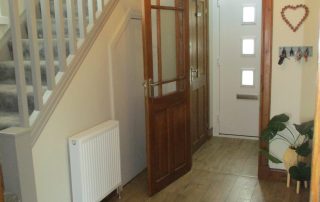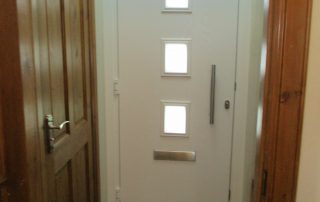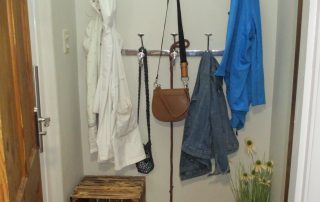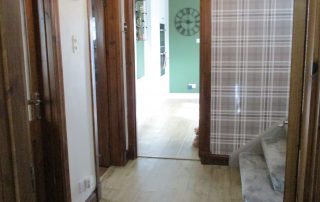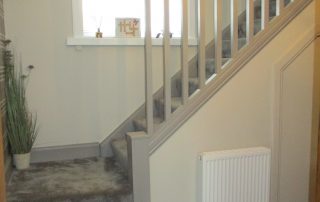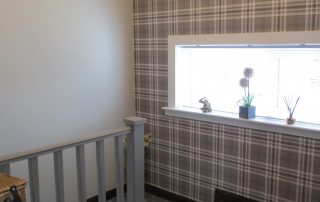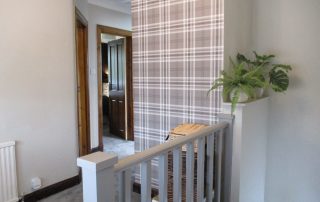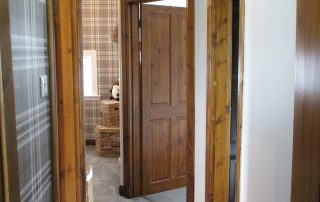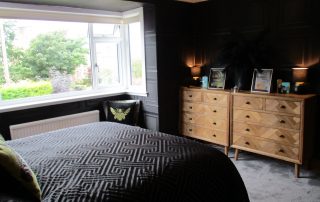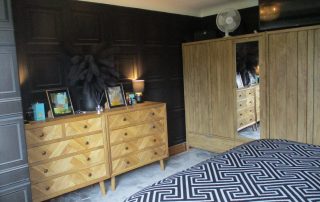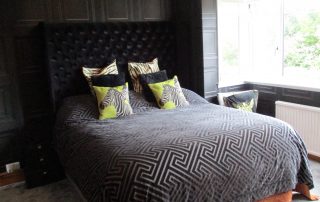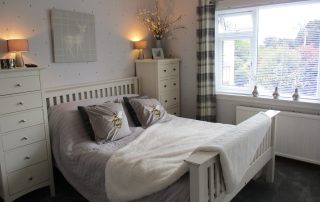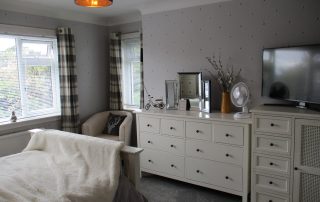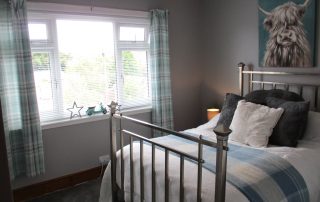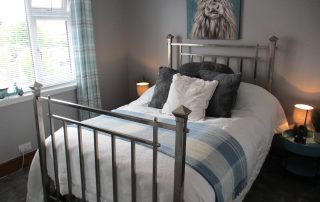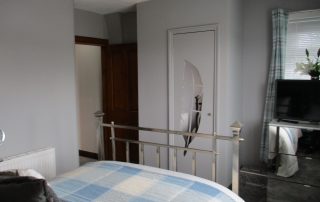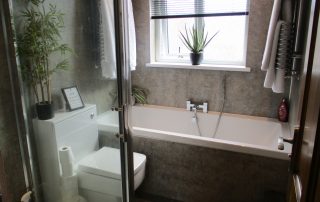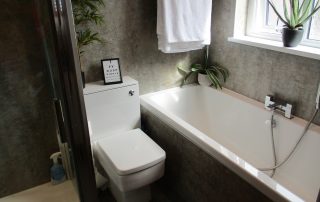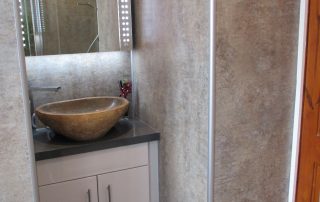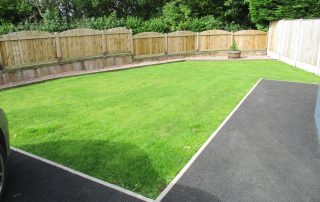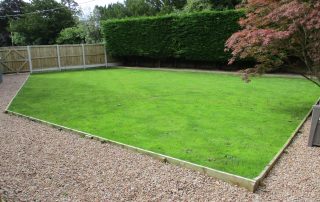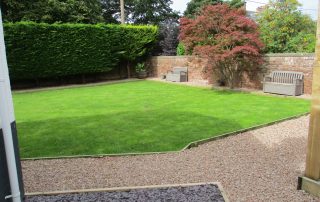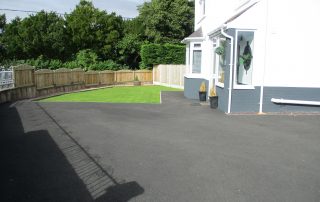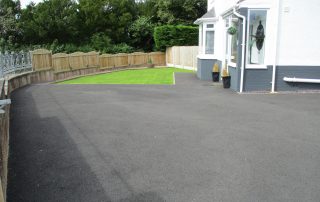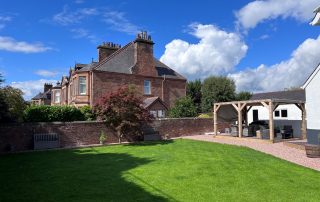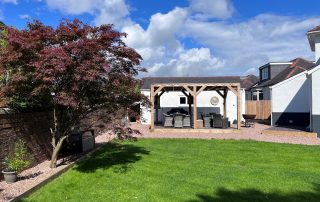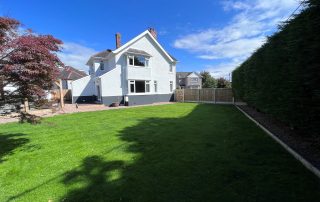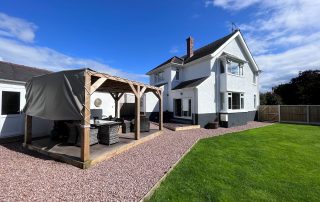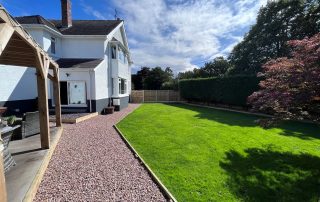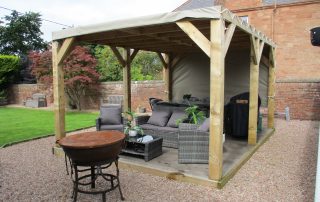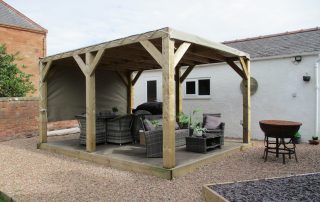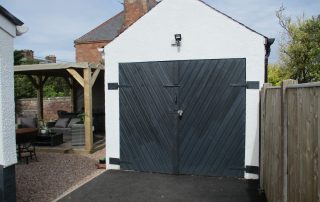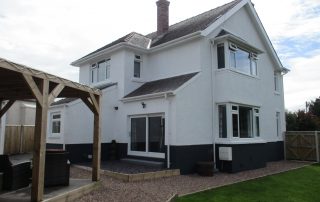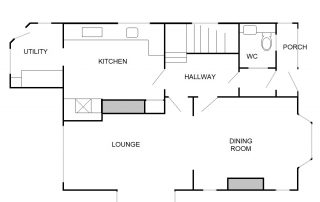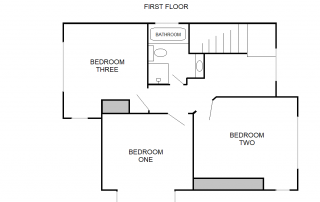Description
Glencairn, 7 Solway Crescent, Annan - 3 Bedroom Detached House
Detached House Sold - Annan
Exquisite 3 Bedroom Detached House with Premium Refurbishment
We are delighted to present this exceptional 3-bedroom detached house, showcasing a meticulous refurbishment that exemplifies luxury and sophistication. Nestled in a sought-after neighbourhood, this property epitomizes contemporary living with its seamless blend of spaciousness, high-quality materials, and excellent quality workmanship.
Key Features: Size and Layout: This generously proportioned residence boasts ample space, offering a comfortable and well organised layout. Each room has been thoughtfully designed to maximise natural light and create an inviting ambiance throughout the property.
Refurbishment Excellence: No expense has been spared in the refurbishment of this home. Only the finest, top-tier materials have been used, ensuring both beauty and durability. The attention to detail is evident in every corner, from the elegant flooring to the premium fixtures and fittings.
Gourmet Kitchen: The heart of this home is undoubtedly the gourmet kitchen. Designed for culinary enthusiasts, it features a quartz worktop, high end Neff appliances, including a Neff Slide and Hide self cleaning oven, Neff built-in Microwave, Neff 5-Pan induction hob and Neff built-in dishwasher. The timeless but stylish white cabinetry has ample storage especially with pull out larder units. The Belfast sink adds to this simple but chic style with pull-out Franke tap, it all adds up to make it a dream space for cooking.
Elegant Bedrooms: The three well appointed bedrooms offer a peaceful retreat at the end of each day. Each room exudes sophistication with plush carpets and ample room for all your storage space requirements.
Luxurious Bathroom: The bathroom has been transformed into a lavish sanctuary, adorned with premium but modern, high quality Mira fixtures and Mira rain shower.
Charming Outdoor Space: The property boasts simple but meticulously landscaped garden grounds perfect for outdoor gatherings and relaxation. The well maintained grounds offer a sense of tranquility and privacy.
Prime Location: Situated in a highly desirable neighbourhood, residents will enjoy ease of access to all the local amenities and reputable schools.
Garage and Parking: The property comes complete with a spacious garage and ample off street parking, ensuring convenience for multiple vehicles.
Summary: In Summary this beautifully refurbished 3-bedroom detached house stands as a true testament to meticulous craftmanship and unparalleled quality. It promises an exceptional standard of living for discerning homeowners seeking a luxurious residence with its prime location and remarkable attention to detail, this property represents a rare opportunity in todays market.
Prospective buyers are encouraged to schedule a viewing to truly appreciated the spacious elegance and refinement this home exudes. Don’t miss this chance to own a property that effortlessly marries style, substance and functionality.
ACCOMMODATION IN DETAIL
ENTRANCE PORCH
(2.81m x 1.05m)
Entered through a glazed U.P.V.C front door. Double glazed U.P.V.C windows to the front and side elevations. LED light fitting. Distinctive vinyl flooring. Part glazed composite door through to inner hallway.
INNER HALL
(1.40m x 1.38m)
Chrome coat hooks. Modern light fitting. Laminate vinyl flooring. Door through to cloakroom. Part glazed door through to hallway.
CLOAKROOM
(1.21m x 1.16m)
White wash-hand basin with vanity unit underneath and dual flush W.C. Obscured double glazed circular porthole window to the front elevation. LED ceiling light. PVC ceiling. Extractor fan. Respatex half wall boarding. Laminate vinyl flooring. Column radiator.
HALLWAY
Useful understairs carpeted storage cupboard with light. Modern light fitting. Smoke alarm. Hive central heating programmer. Laminate vinyl flooring. Radiator. Part glazed doors through to open plan lounge, dining room and fitted kitchen.
LOUNGE
(5.45m x 4.10m)
Beautifully presented room with Living flame gas fired stove set on a grey tiled hearth. Modern light fitting. Double glazed bay window to the side elevation with remote controlled electric blinds. Curtains. Large double glazed patio doors giving access to the rear gardens. Television point. Coving. Original wooden floor. Radiator with thermostatic valve.
DINING ROOM
(4.80m x 4.10m)
Double glazed bay window to the front and side elevations. Venetian blinds. Curtains. Coving. Modern light fitting. Two contemporary wall lights. Gas fire (currently disconnected) set within a polished stone fireplace with surround. Telephone point. The table and chairs can be purchased upon separate negotiation Original wooden floor. Radiator with thermostatic valve.
FITTED KITCHEN
(4.05m x 3.00m) at widest points
Stunning kitchen with plentiful wall and base units incorporating a Belfast sink with Franke mixer tap. Ample power points, two with USB points. Neff 5-pan induction hob, slide and hide self cleaning oven and microwave. Integrated Neff dishwasher. One of the units conceals the Ideal Instinct combi-boiler. Useful shelved storage cupboard. Double glazed window to the side elevation with plantation venetian blinds. Modern 5-light central light pendant. Laminate vinyl flooring. Radiator with thermostatic valve. Open recess through to utility room.
UTILITY ROOM
(2.00m x 1.70m) at widest points
Double glazed windows to the side and rear elevations. Venetian blinds. Part glazed U.P.V.C rear door. LED ceiling light. Plumbed for washing machine. Space for large fridge/freezer. The LG washing machine, Samsung tumble dryer and Fisher and Paykel fridge/freezer can be purchased upon separate negotiation. Laminate vinyl flooring. Radiator with thermostatic valve.
STAIRS AND LANDING
Double glazed windows to the side and front elevations with venetian blinds. Coving. Modern light fitting. Single ceiling spotlight. Hatch with Ramsay ladder attached to insulated and extensively boarded attic. Fitted carpet. Radiator with thermostatic valve. Doors off to three bedrooms and bathroom.
BEDROOM 1
(4.30m x 3.92m) at widest points
Lovely elegant room with double glazed bay window to the side elevation with remote controlled electric blinds. Coving. Two lightshades. Wardrobes, drawer units and leopard print chairs can be purchased upon separate negotiation. Fitted carpet. Radiator with thermostatic valve.
BEDROOM 2
(4.08m x 3.95m)
Double glazed windows to the front and side elevations. Venetian blinds. Curtains. Coving. Lightshade. Double bed and matching drawer units are to be included in the sale. Fitted carpet. Radiator with thermostatic valve.
BEDROOM 2
(3.45m x 3.05m)
Double glazed window to the rear elevation. Curtains. Lightshade. Mirrored drawers can be purchased upon separate negotiation. Fitted carpet. Radiator with thermostatic valve.
BATHROOM
(2.70m x 2.40m)
Comprising of a rustic oval wash-hand basin with chrome single lever mixer tap and vanity unit underneath, bath with chrome shower mixer taps and dual flush W.C. Shower cubicle with Mira double rainfall shower. Respatex wall boarding. Coving. Extractor fan. Obscured double glazed window to the side elevation. Venetian blinds. Sensored and illuminated storage unit. Four inset ceiling spotlights. Tiled floor. Two chrome column heated towel rails.
OUTSIDE
Extensive and pristine tarmac driveway to the front offering ample parking for several vehicles. Neatly laid out lawn area with newly erected wooden fence. Wooden side gates give access to a further tarmac driveway leading to the garage. The private rear garden is laid out in lawn surrounded by chipping stones. Pergola with roof canopy, power and light supply, perfect for alfresco dining. Power points and flood lights. Electric car charging point. Power point for air conditioning unit.
DETACHED GARAGE
(5.70m x 2.85m)
Wooden barn style door. Power and light supply. Electricity fusebox. Store – (2.85m x 1.65m) Part glazed U.P.V.C door to the front. Double glazed window to the rear. Lean to log store – (3.00m x 1.02m) with lantern light.
HOME REPORT
A Home Report is available on this property. Prospective purchasers can access or obtain a copy. An administration fee may apply. Please contact Harper, Robertson & Shannon for further information.
NOTES
The details have been carefully prepared by the solicitor acting for the seller of the property and they are believed to be correct but are not in themselves to form the basis of any contract. Purchasers should satisfy themselves on the basic facts before a contract is concluded.
SERVICES
Mains water, electricity, gas and drainage. The telephone is subject to the usual B.T. Regulations.
VIEWING
By arrangement with the Selling Agents HARPER, ROBERTSON & SHANNON, SOLICITORS & ESTATE AGENTS
EPC Rating = C
Council Tax Band “E”.
Property Features
- Detached House
- 3 bed
- 1 bath
- 2 Rooms
- 1 Parking Spaces
- Energy Rating D
- 2 Toilet
- Garage
- 4 Open Parking Spaces
- Secure Parking
- Dishwasher
- Built In Robes
- Floor Boards
- Broadband
- Outdoor Entertaining
- Shed
- Gas Heating

