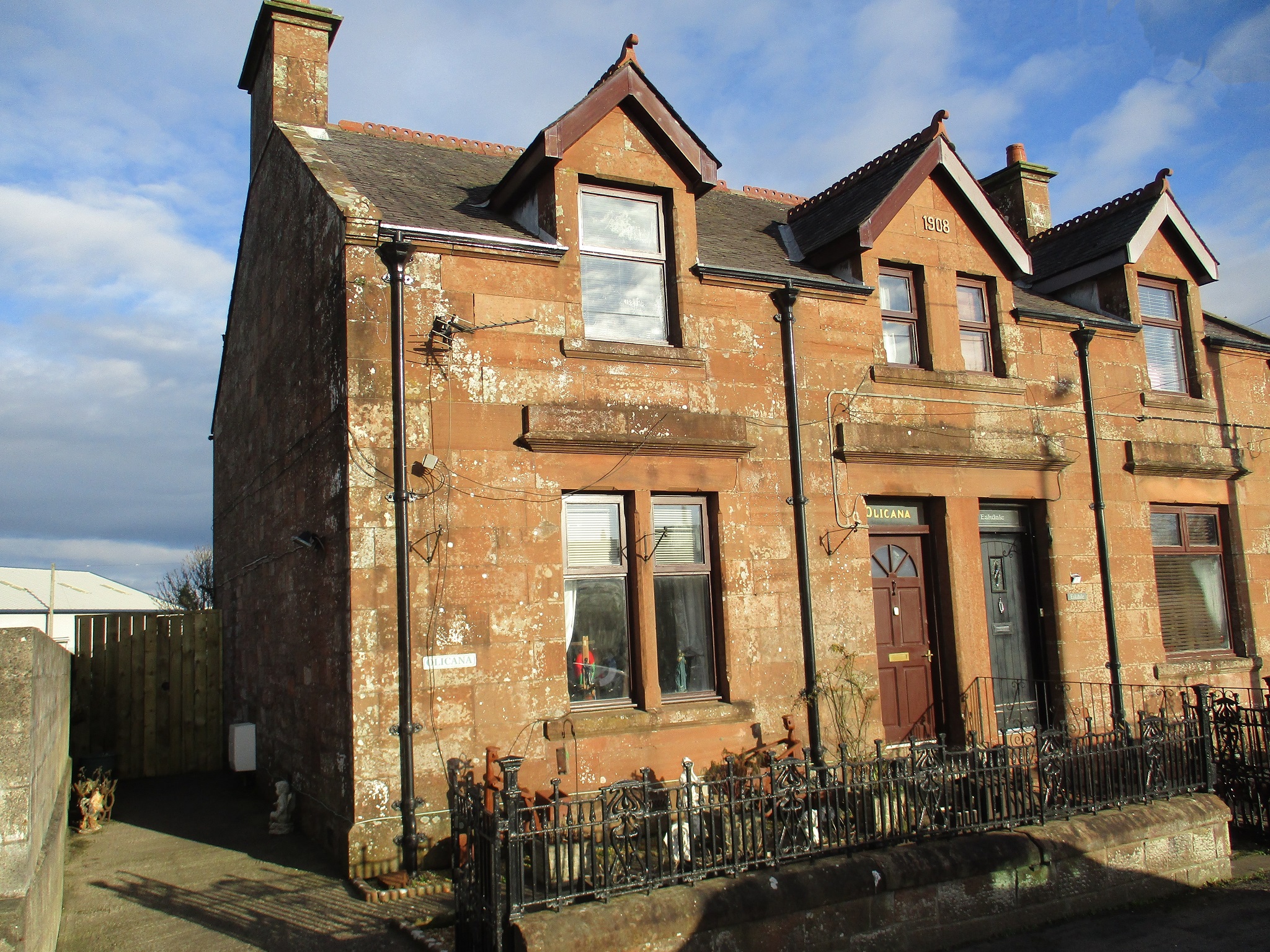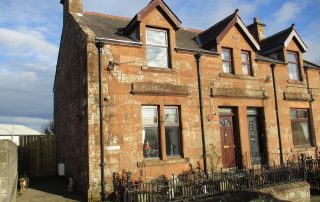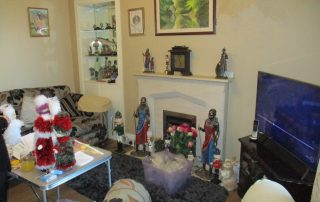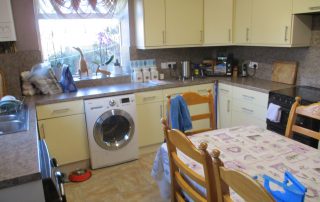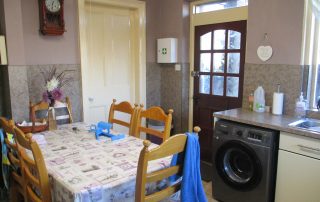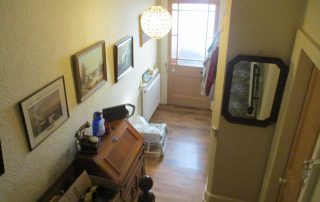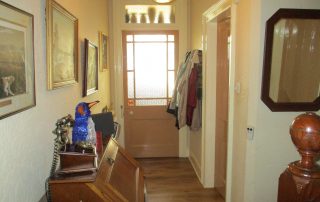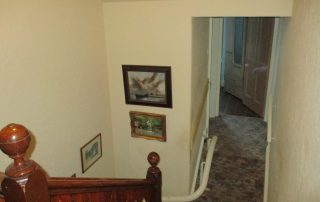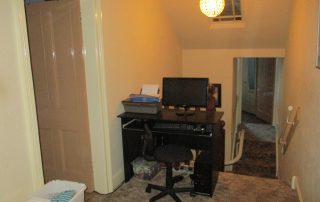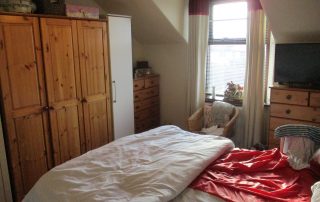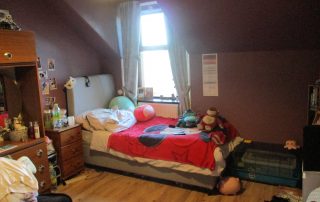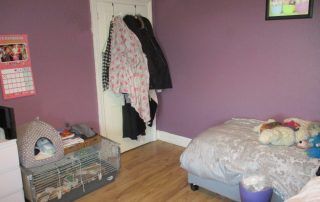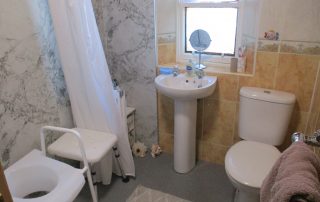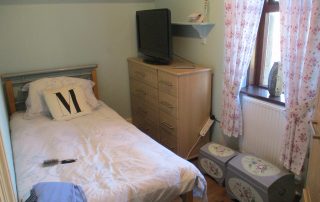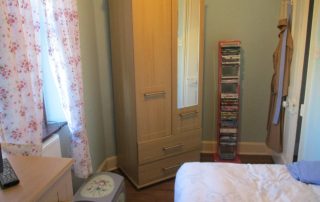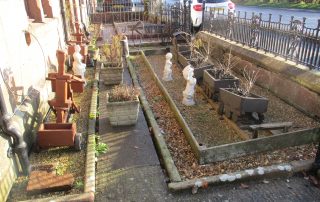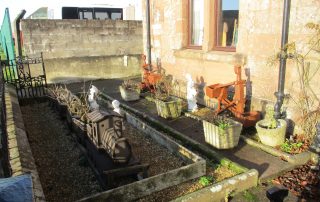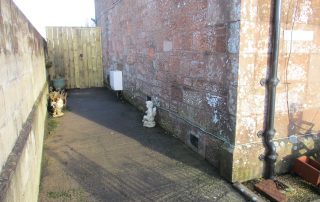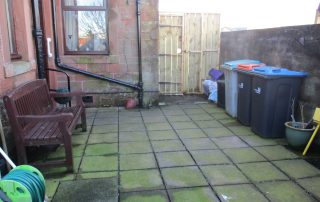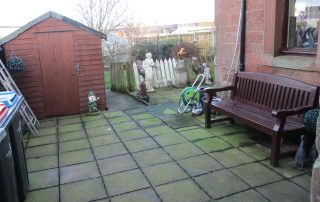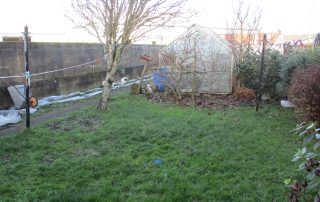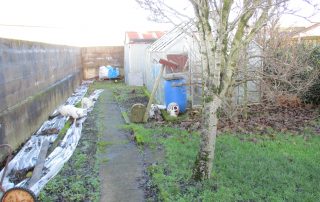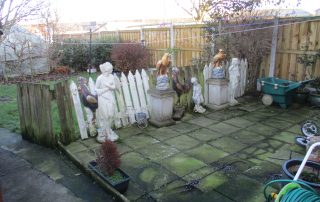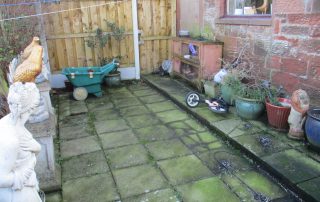Description
4 Bedroom Semi-Detached Two Storey House
Semi-Detached House - Annan
ACCOMMODATION
ENTRANCE VESTIBULE
(1.80m x 1.30m)
Entered through a part glazed timber framed door with glazed panel above. Electricity meter and fusebox. Mosaic tiled floor. Wooden part glazed door with glazed panel above leading through to the hallway.
HALLWAY
Cornice. Central heating programmer. Telephone point. Coat hooks. Radiator. Doors through to lounge and sitting rom.
LOUNGE
(4.05m x 4.00m)
Lovely bright room with twin double glazed windows to the front elevation. Venetian blinds. Traditional tiled fireplace. Glazed display alcove with storage compartment underneath. Triple light pendant. Cornice. Picture rail. Laminate flooring. Radiator with thermostatic valve.
SITTING ROOM
(4.00m x 3.41m)
Double glazed window to the rear elevation. Marble fireplace with gas coal effect fire. Glazed alcove with storage compartment underneath. Triple light pendant. Coving. Picture rail. Television point. Laminate flooring. Radiator with thermostatic valve. Door through to fitted dining kitchen.
FITTED DINING KITCHEN
(4.30m x 3.80m)
Good range of modern wall and base units incorporating a single drainer sink unit with vegetable compartment and chrome mixer taps. Plumbed for washing machine. Space for tumble dryer. Electric cooker point. Timber framed casement window to the rear and side elevations. Ideal Instinct combi-boiler. Open recess to a useful shelved larder (2.01m x 1.30m). Tiled floor. Part obscured glazed timber framed rear door.
STAIRS & LANDING
Cornice. Handrail and wooden balustrades one side. Obscured skylight window to the rear elevation. Hatch to loft space. Fitted carpet. Doors off to three bedrooms, box room/bedroom 4 and wet room.
BEDROOM 1
(3.95m x 3.50m)
Double glazed window to the front elevation. Venetian blinds. Cornice. Smoke alarm. Fitted carpet. Radiator with thermostatic valve.
BEDROOM 2/Box Room
(2.60m x 2.00m)
Double glazed window to the front elevation. Venetian blinds. Laminate flooring.
BEDROOM 3
(4.02m x 3.40m)
Double glazed window to the rear elevation. Cornice. Smoke alarm. Laminate flooring. Radiator with thermostatic valve.
BEDROOM 4
(3.50m x 1.90m)
Double glazed window to the rear elevation. Smoke alarm. Television aerial. Laminate flooring. Radiator with thermostatic valve.
WET ROOM
(2.40m x 1.65m)
White wash-hand basin and W.C. Mira shower enclosure with Mira shower. Extractor fan. LED ceiling light. Wall boarding around shower enclosure and tiles on the other walls. Obscured timber frames sash window to the side elevation. Shelved storage cupboard (0.74m x 0.64m). Non slip vinyl flooring. Chrome heated towel radiator.
OUTSIDE
Low level boundary wall and gate to front door. The front garden is laid out in gravel for ease of maintenance. The rear garden is laid out in grass with paved patio area. Wooden side gate to the side of the property. Outside cold water tap. Clothes poles. Large metal store. Timber built gardens shed.
HOME REPORT
A Home Report is available on this property. Prospective purchasers can access or obtain a copy. An administration fee may apply. Please contact Harper, Robertson & Shannon for further information.
NOTES
The details have been carefully prepared by the solicitor acting for the seller of the property and they are believed to be correct but are not in themselves to form the basis of any contract. Purchasers should satisfy themselves on the basic facts before a contract is concluded.
SERVICES
Mains water, electricity, gas and drainage. The telephone is subject to the usual B.T. Regulations
VIEWING
By arrangement with the Selling Agents HARPER, ROBERTSON & SHANNON, SOLICITORS & ESTATE AGENTS
EPC Rating = E
Council Tax Band “C”
Property Features
- Semi-Detached House
- 4 bed
- 1 bath
- 2 Rooms
- Energy Rating E
- Outdoor Entertaining
- Shed
- Gas Heating

