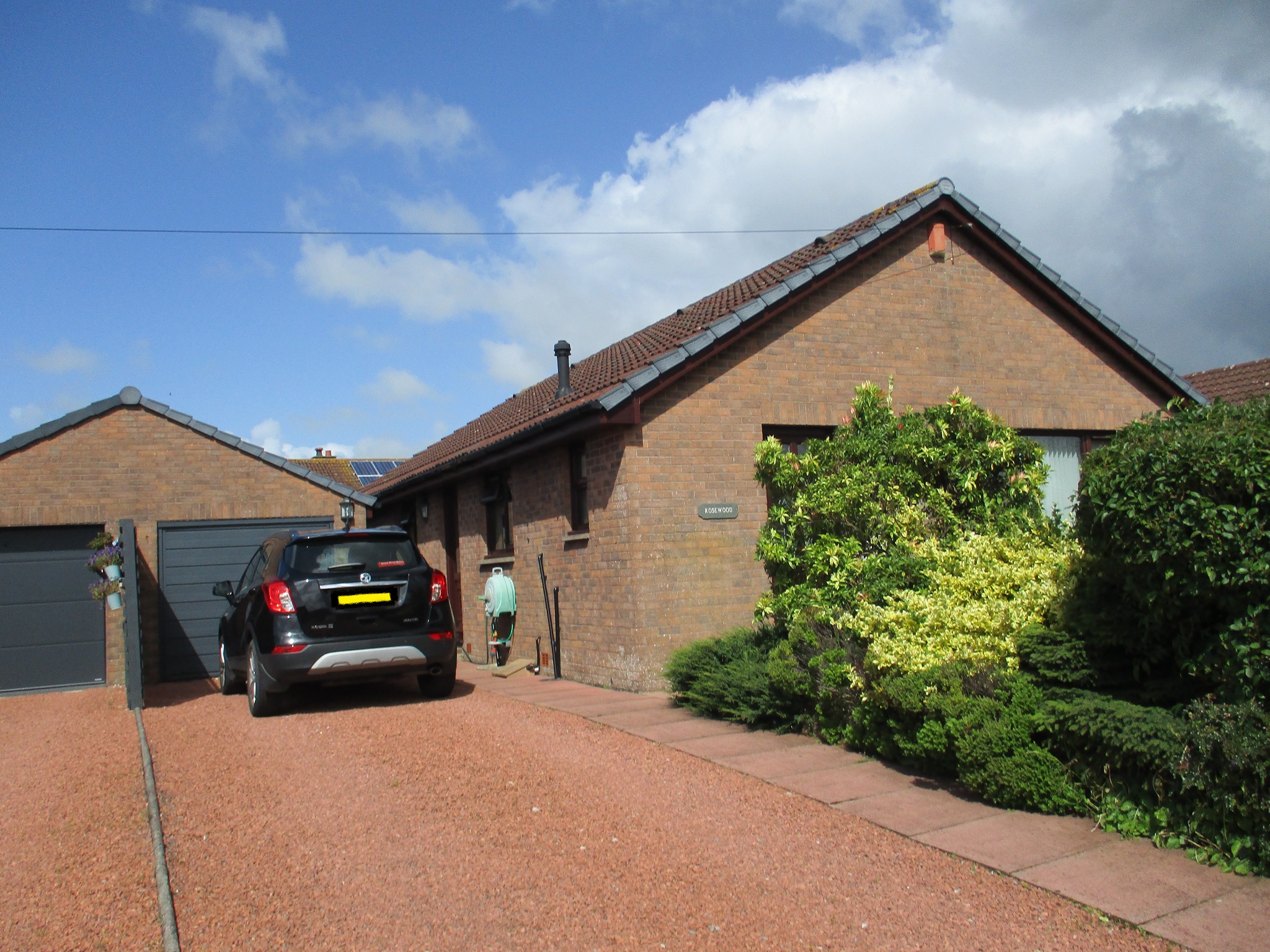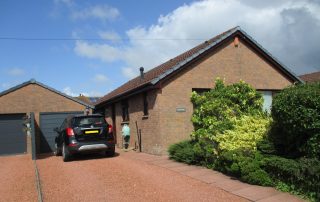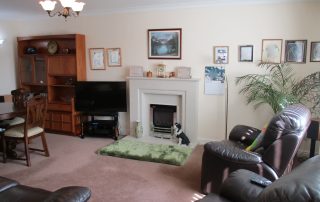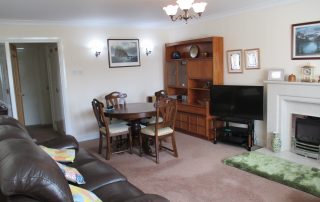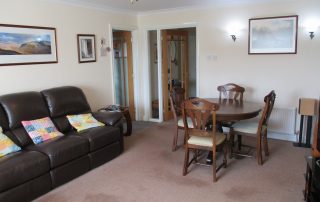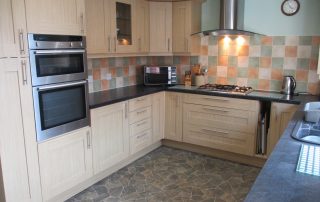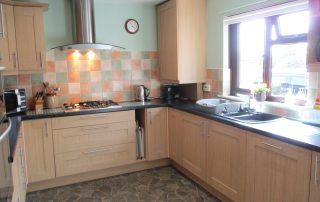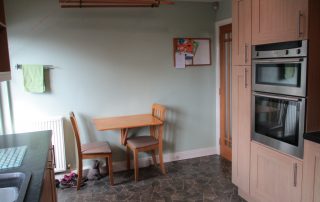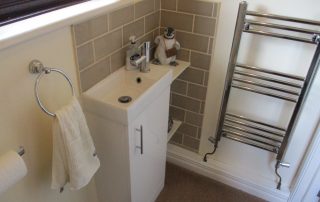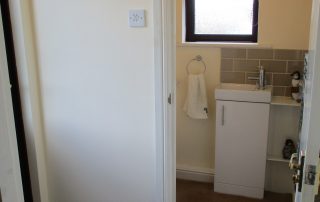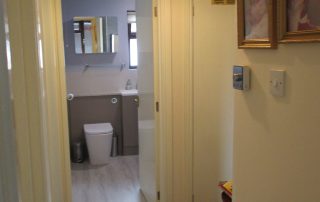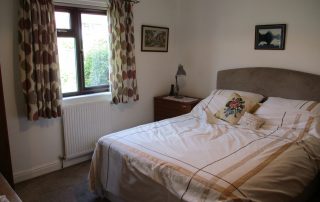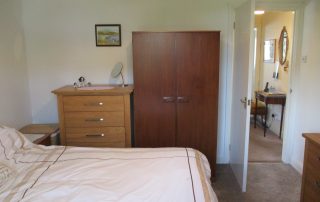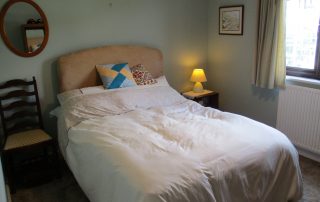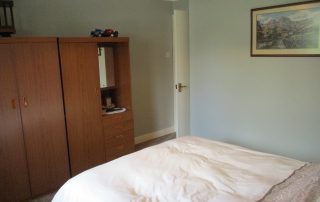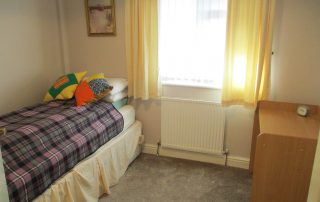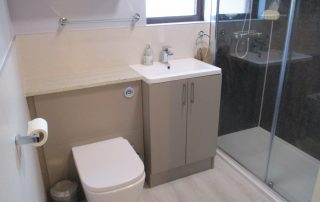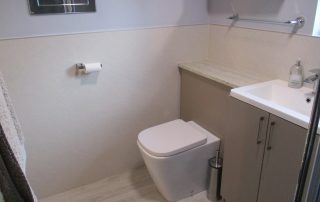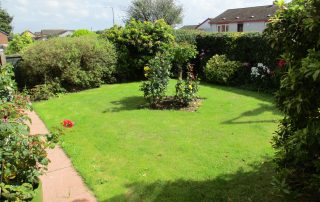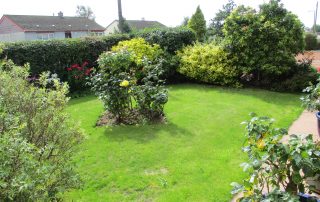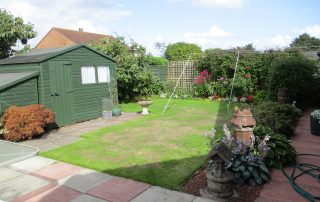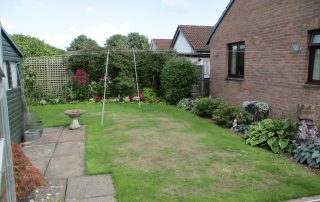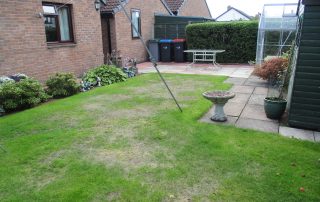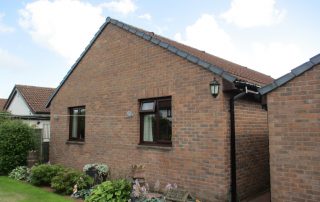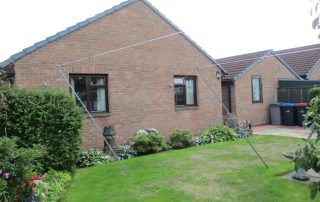Description
Rosewood, 13 Loanwath Road, Gretna - 3 Bedroom Detached Bungalow
Detached Bungalow Sold - Gretna
ACCOMMODATION
ENTRANCE HALL
(1.70m x 1.66m)
Entered through a part glazed U.P.V.C front door. Consumer unit. Coat hooks. Smoke alarm. Low level shelving. Fitted carpet. Radiator. Door through to cloakroom. Glazed door through to lounge.
CLOAKROOM
(1.60m x 0.95m)
White wash-hand basin with chrome single mixer tap and dual flush W.C. Display shelving. Tiled splashback above wash-hand basin. Chrome accessories. Obscured double glazed window to the side elevation. Roller blind. Fitted carpet. Chrome heated towel rail.
LOUNGE
(6.01m x 4.80m)
Great sized room with double glazed window to the front elevation. Vertical blinds. Curtains. Gas coal effect fire set within a marble surround. Television point. Coving. Triple light fitting. Two matching wall lights. Dimmer switch. Fitted carpet. 2 Radiators. Glazed doors off to fitted kitchen and inner hall.
FITTED KITCHEN
(4.17m x 3.10m)
Ample wall and base units incorporating a single drainer sink unit with vegetable compartment and chrome mixer taps. One of the units conceals the Valliant condensing combi-boiler. Built-in Neff 5-ring gas hob, chrome chimney hood extractor, fan-assisted oven and grill. Plumbed for washing machine. Integrated dishwasher and fridge. Eight inset ceiling spotlights. Dimmer switch. Clothes pulley. Double glazed window to the side elevation. Roller blind. Vinyl flooring. Radiator. Part glazed U.P.V.C rear door.
INNER HALL
Central heating programmer. Useful shelved storage cupboard. Hatch with ladder attached to insulated attic. Smoke alarm. Fitted carpet. Doors off to three bedrooms and a contemporary shower room.
BEDROOM 1
(3.65m x 3.50m)
Double glazed window to the rear elevation. Vertical blinds. Curtains. Coving. Fitted carpet. Radiator.
BEDROOM 2
(3.51m x 3.00m)
Double glazed window to the rear elevation. Vertical blinds. Curtains. Fitted carpet. Radiator.
BEDROOM 3
(2.90m x 2.77m)
Double glazed window to the side elevation. Vertical blinds. Curtains. Built-in double wardrobes with shelving and rail. Fitted carpet. Radiator.
SHOWER ROOM
(2.45m x 2.25m)
Lovely pristine shower room comprising of a white wash-hand basin with chrome single mixer taps, storage unit underneath and dual flush back to wall W.C. Wall boarded shower cubicle with Mira shower. Chrome accessories. Mirrored wall mounted storage unit. Extractor fan. LED ceiling light. Obscured double glazed window to the side elevation. Roller blind. Vinyl flooring. Chrome heated towel rail.
OUTSIDE
The private front garden is laid out in lawn with colourful flowering borders, boundary hedge and paved pathway to front door. Paved pathways to either side with gates giving access to the rear garden. Driveway providing ample off road parking. The rear garden has been very well maintained and is mostly laid out in lawn with well stocked colourful garden areas and borders. Paved patio area. Outside cold water tap.
GARAGE
(5.75m x 2.75m)
With up and over door. Power and light supply. Shelving. Fridge and freezer are to be included in the sale. Timber built garden shed with low level lean to garden store. Greenhouse.
HOME REPORT
A Home Report is available on this property. Prospective purchasers can access or obtain a copy. An administration fee may apply. Please contact Harper, Robertson & Shannon for further information.
NOTES
The details have been carefully prepared by the solicitor acting for the seller of the property and they are believed to be correct but are not in themselves to form the basis of any contract. Purchasers should satisfy themselves on the basic facts before a contract is concluded.
SERVICES
Mains water, electricity, gas and drainage. The telephone is subject to the usual B.T. Regulations
VIEWING
By arrangement with the Selling Agents HARPER, ROBERTSON & SHANNON, SOLICITORS & ESTATE AGENTS
EPC Rating = C
Council Tax Band “E”
Property Features
- Detached Bungalow
- 3 bed
- 1 bath
- 1 Rooms
- 1 Parking Spaces
- Energy Rating C
- Garage
- Secure Parking
- Dishwasher
- Outdoor Entertaining
- Gas Heating

