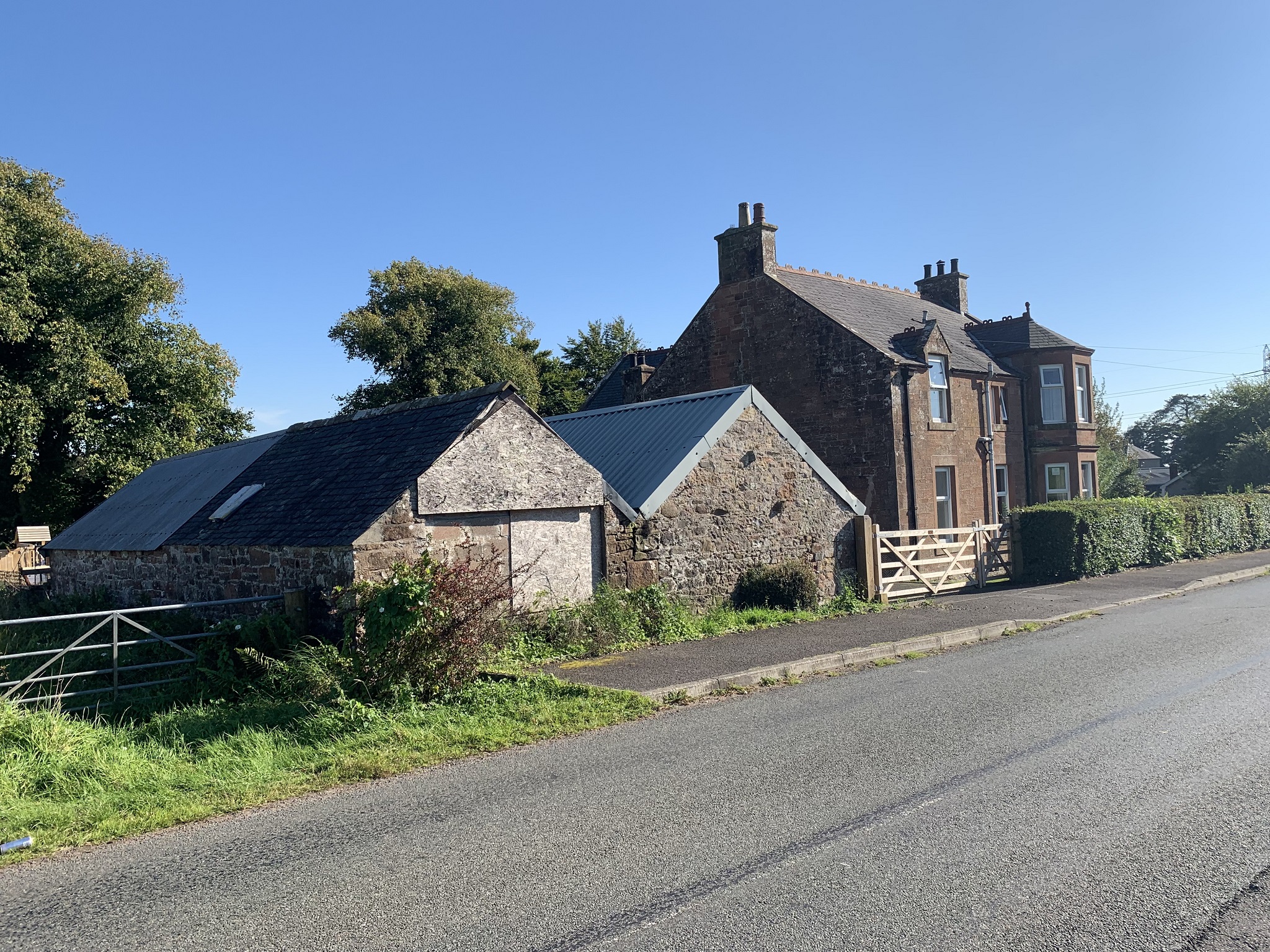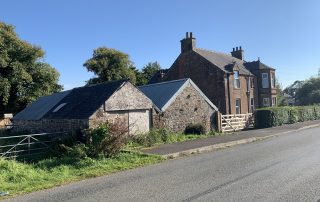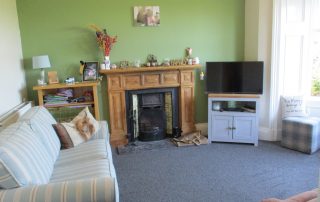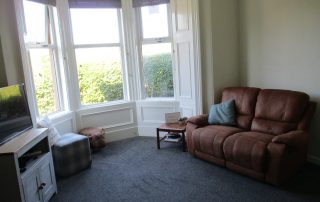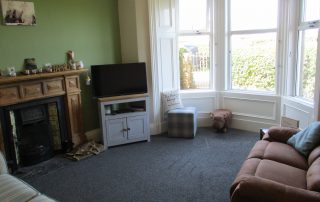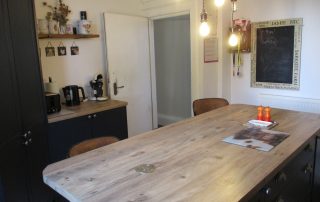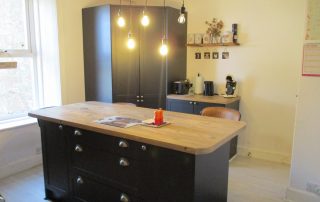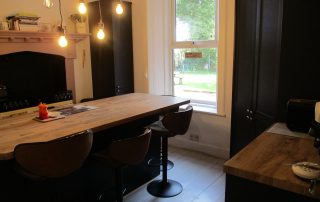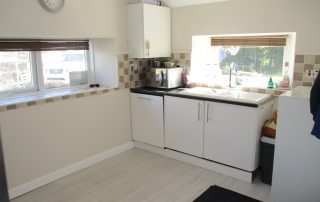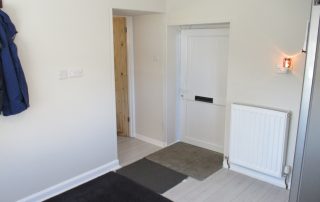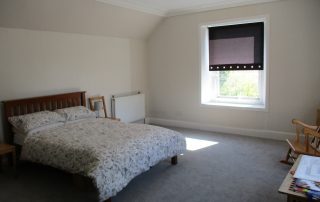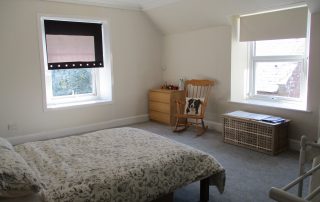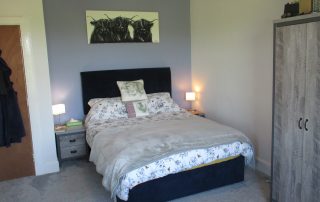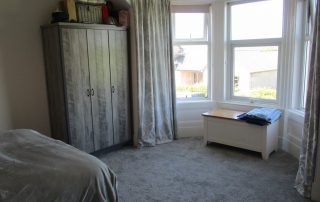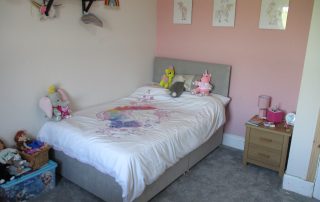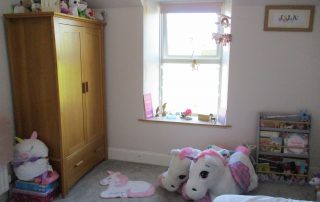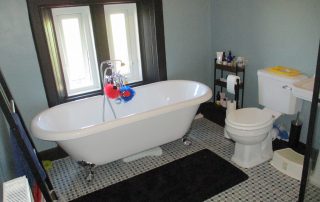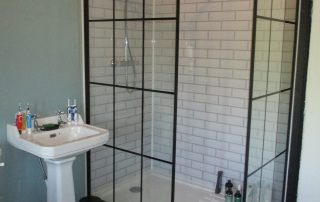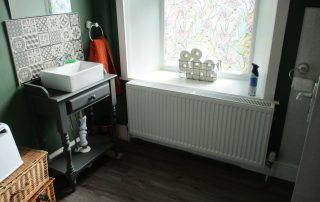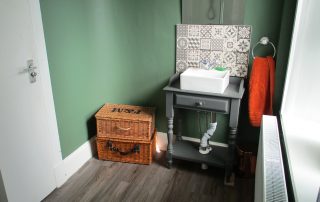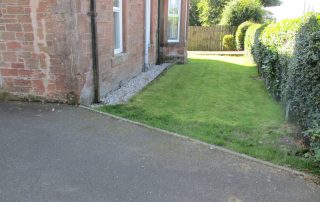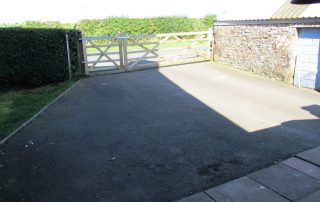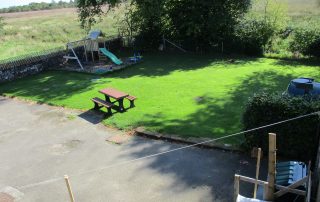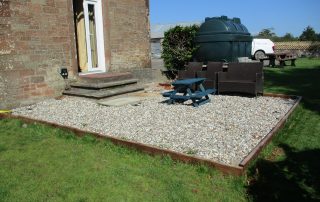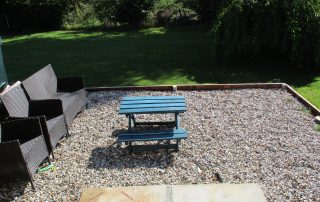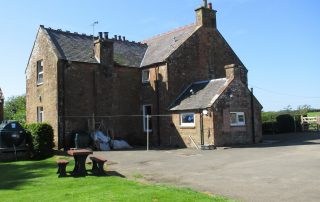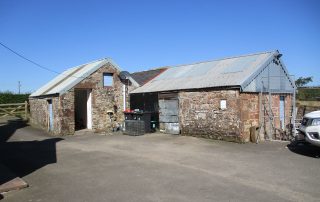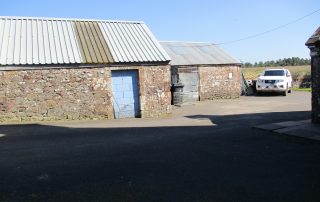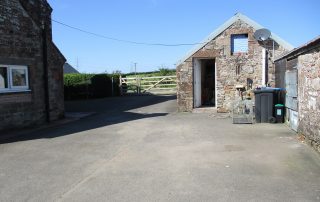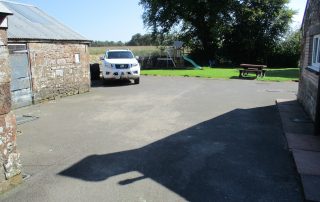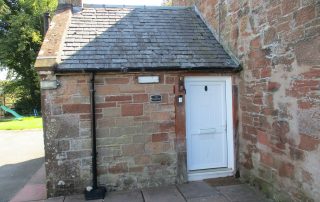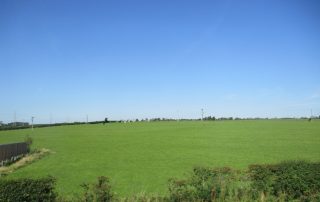Description
The Manse, Chapelknowe, Canonbie - 5 Bedroom Detached Two Storey House
Detached House Sold - Canonbie
ACCOMMODATION
ENTRANCE HALLWAY
Entered through a U.P.V.C door with glazed panels to either side and above. Triple light fitting. High level compartment housing the electricity meter and consumer unit. Cornice. Modern light pendant. Understairs storage cupboard (1.15m x 0.95m) with coat hooks and vinyl flooring. Vinyl flooring. Radiator with thermostatic valve.
CLOAKROOM
(2.55m x 2.01m)
White counter top wash-hand basin with chrome mixer taps and is set within a grey coloured pedestal. Tiled splashback above wash-hand basin. Sensored ceiling light. Pretty obscured glazed window to the side elevation. Roller blind. Respatex wall boarded shower cubicle with Mira shower. Vinyl flooring. Radiator with thermostatic valve.
LOUNGE
(5.00m x 3.82m)
Very welcoming room with double glazed bay window to the front elevation venetian plantation blinds. Open coal fire with distinctive tiled fascia and wooden surround and marble hearth. Picture rail. Decorative cornice. Ceiling rose. Fitted carpet. Radiator with thermostatic valve.
SITTING ROOM
(5.80m x 4.70m)
Exceptionally spacious room with double glazed window to the side elevation and double glazed French doors giving access to the rear garden. Solid fuel stove set on a tiled hearth. Decorative cornice. Shelved storage area. Fitted carpet. Radiator with thermostatic valve.
STUDY
(3.50m x 2.00m)
Double glazed window to the front elevation. Picture rail. Cornice. Fitted carpet. Radiator with thermostatic valve.
FITTED KITCHEN
(4.00m x 3.75m)
Stylish wall and base units with complimentary woodblock worktops. Large central island breakfast unit with storage units and drawers. Concealed modern style illuminated walk-in shelved pantry (1.10m x 1.05m). Space for range cooker. Double glazed window to the rear elevation. Vintage style dimmable 5-light ceiling light. Neutral coloured laminate flooring. Radiator with thermostatic valve. Door through to utility room.
UTILITY ROOM
(3.90m x 3.57m)
Great addition to the property with modern wall and base units to one side incorporating a white ceramic single drainer sink unit with chrome swan neck mixer taps and vegetable compartment. Integrated dishwasher. Double glazed windows to the rear and side elevations. Venetian plantation blinds. Space for American style fridge/freezer. Worcester central heating boiler installed 2021. Coat hooks. Tiled splashbacks. Neutral coloured laminate flooring. Radiator with thermostatic valve.
DINING ROOM
(4.17mx 3.62m)
Double glazed window to the front elevation. Roller blind. Cornice. Fitted carpet. Radiator with thermostatic valve.
STAIRS AND LANDING
Handrail and wooden balustrades. Hatch to insulated attic. Glazed skylight. Smoke alarm. Cornice.
BEDROOM 1
Lovely spacious dual aspect room with double glazed window to the rear and side elevations. Roller blinds. Triple chrome spotlight ceiling fitting. Cornice. Fitted carpet. Two radiators with thermostatic valves.
BEDROOM 2
(3.71m x 3.67m)
Double glazed window to the rear elevation. Roller blind. Cornice. Fitted carpet. Radiator with thermostatic valve.
BEDROOM 3
(3.81m x 2.66m)
Double glazed window to the rear elevation. Roller blind. Fitted carpet. Radiator with thermostatic valve.
BEDROOM 4
(3.65m x 3.40m)
Double glazed window to the front elevation. Roller blind. Cornice. Fitted carpet. Radiator with thermostatic valve.
BEDROOM 5
(5.05m x 3.80m)
Comfortable room with double glazed bay window to the front enjoying field views. Roller blinds. Double telephone point. Fitted carpet. Radiator with thermostatic valve.
BATHROOM
(3.55m x 2.47m)
Pristine bathroom installed in 2022 comprising of white wash-hand basin, clawfoot deep bath tub with chrome mixer shower taps and W.C. Walk-in shower enclosure with double rainfall Mira shower. Cornice. Hatch to loft space. Double glazed obscured twin window to the front elevation. Cornice. Extractor fan. Contemporary light fitting. Tiled floor. Radiator with thermostatic valve.
STORE ROOM
(2.21m x 1.25m)
Central heating store cylinder and programmer installed in 2021. Light.
OUTSIDE
Wooden double gates lead on to a tarmac driveway. There is neatly kept lawn area to the front of the property which is bordered by a low level boundary hedge. Further extensive tarmac driveway to the rear providing ample parking for several vehicles. Gravelled patio area. Barked child proof play area. Detached garage with power and light supply (10.10m x 4.20m) at widest points. Utility area (2.45m x 2.31m) Plumbed for washing machine. Space for tumble dryer. Extractor fan. Store (4.70m x 1.35m)
HOME REPORT
A Home Report is available on this property. Prospective purchasers can access or obtain a copy. An administration fee may apply. Please contact Harper, Robertson & Shannon for further information.
NOTES
The details have been carefully prepared by the solicitor acting for the seller of the property and they are believed to be correct but are not in themselves to form the basis of any contract. Purchasers should satisfy themselves on the basic facts before a contract is concluded.
SERVICES
Mains water, electricity, zoned oil central heating and drainage to septic tank. The telephone is subject to the usual B.T. Regulations
VIEWING
By arrangement with the Selling Agents HARPER, ROBERTSON & SHANNON, SOLICITORS & ESTATE AGENTS
EPC Rating = E
Council Tax Band “F”.
Property Features
- Detached House
- 5 bed
- 1 bath
- 3 Rooms
- 1 Parking Spaces
- Energy Rating E
- 2 Toilet
- Garage
- Secure Parking
- Study
- Dishwasher
- Workshop
- Broadband
- Outdoor Entertaining
- Shed
- Open Fire Place

